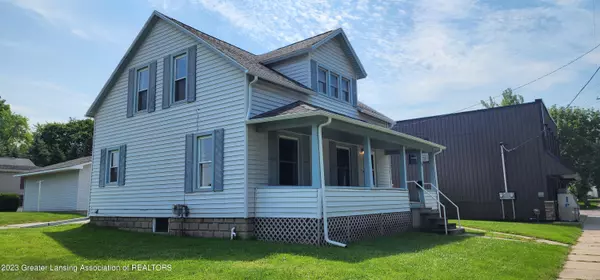$140,000
$139,900
0.1%For more information regarding the value of a property, please contact us for a free consultation.
501 S Oak Street, Durand, MI 48429 Durand, MI 48429
3 Beds
2 Baths
1,370 SqFt
Key Details
Sold Price $140,000
Property Type Single Family Home
Sub Type Single Family Residence
Listing Status Sold
Purchase Type For Sale
Square Footage 1,370 sqft
Price per Sqft $102
Subdivision None
MLS Listing ID 275130
Sold Date 09/28/23
Style Cape Cod, Colonial, Traditional
Bedrooms 3
Full Baths 1
Half Baths 1
Originating Board Greater Lansing Association of REALTORS®
Year Built 1920
Annual Tax Amount $1,740
Tax Year 2022
Lot Size 7,492 Sqft
Acres 0.17
Lot Dimensions 75x100
Property Description
Welcome to 501 S Oak St, Durand Mi. This charming home sits on a nice big corner lot. Been in the family for decades and well loved. Close to downtown, parks, schools and more. Tons of parking out back and another parking pad/patio. Nice detached 2/3 car garage with opener, access door and storage. There is a big covered front porch for relaxing and a big side deck for enjoying the sunshine! Once inside you have a big kitchen with laminate counters, all appliances stay (gas stove!!) and tons of cabinets and counter tops. Lots of windows offer tons of natural light and the kitchen has an eat in area. (The wall in dining area backs up to a first-floor laundry. This can be removed to open the floor plan. It was originally an open plan, and they added the laundry when physically needed). Nice, updated bathroom with a handicap assessable walk-in shower/tub enclosure. The first floor has one bedroom and the other 2 are on the second floor with a loft/office area. The huge master upstairs has 2 walk in closets and a half bath. The basement has a rec room with an electric fireplace. There are also laundry hook ups in the basement along with tons of storage and a water softener. Room sizes are estimates. Show and sell!
Location
State MI
County Shiawassee
Zoning Residential
Direction W Main/ Durand Rd
Rooms
Basement Block, Finished, Full, Partially Finished
Interior
Interior Features Ceiling Fan(s), Double Closet, Eat-in Kitchen, Entrance Foyer, Pantry, Recessed Lighting, Walk-In Closet(s)
Heating Forced Air, Natural Gas
Cooling None
Flooring Carpet, Combination, Laminate
Fireplaces Type Basement
Fireplace true
Appliance Gas Oven, Water Heater, Refrigerator, Gas Range, Dishwasher
Laundry In Basement, Laundry Closet, Laundry Room, Main Level
Exterior
Exterior Feature Lighting, Rain Gutters
Garage Detached, Driveway, Garage Door Opener, Garage Faces Front, Overhead Storage, Oversized, Parking Pad
Garage Spaces 2.5
Garage Description 2.5
Community Features Curbs, Sidewalks, Street Lights
View City, Downtown, Neighborhood
Roof Type Shingle
Present Use Investment
Porch Covered, Deck, Front Porch, Patio
Building
Lot Description Back Yard, City Lot, Front Yard, Corner Lot
Foundation Block
Lot Size Range 0.17
Sewer Public Sewer
Architectural Style Cape Cod, Colonial, Traditional
New Construction false
Schools
School District Durand
Others
Tax ID 020-78-011-002-00
Acceptable Financing VA Loan, Cash, Conventional, FHA, FMHA - Rural Housing Loan, MSHDA
Listing Terms VA Loan, Cash, Conventional, FHA, FMHA - Rural Housing Loan, MSHDA
Special Listing Condition Probate Listing
Read Less
Want to know what your home might be worth? Contact us for a FREE valuation!

Our team is ready to help you sell your home for the highest possible price ASAP






