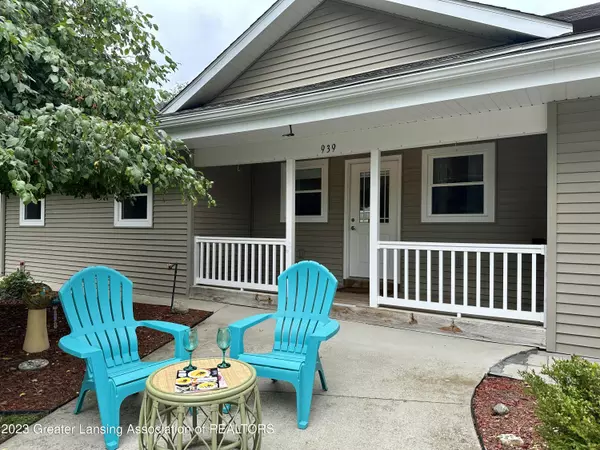$265,000
$250,000
6.0%For more information regarding the value of a property, please contact us for a free consultation.
939 W Clinton Street, Hastings, MI 49058 Hastings, MI 49058
3 Beds
2 Baths
1,550 SqFt
Key Details
Sold Price $265,000
Property Type Single Family Home
Sub Type Single Family Residence
Listing Status Sold
Purchase Type For Sale
Square Footage 1,550 sqft
Price per Sqft $170
Subdivision Lincoln Park
MLS Listing ID 275836
Sold Date 09/25/23
Style Mid Century Modern, Ranch
Bedrooms 3
Full Baths 2
Originating Board Greater Lansing Association of REALTORS®
Year Built 1960
Annual Tax Amount $3,976
Tax Year 2022
Lot Size 0.326 Acres
Acres 0.33
Lot Dimensions 113 x 127
Property Description
A house whisperer is pleased to showcase a turnkey midcentury ranch home situated on a quiet street end in charming Hastings. Pride in ownership it evident throughout. Large concrete driveway, low maintenance exterior, and an easy entry covered porch, leads to a generous foyer and large laundry room. Expansive open concept living area with MCM cathedral ceiling, clerestory windows, an amazing remodeled sunny kitchen with large windows, plenty of storage and countertop space, updated appliances (including a gas range). A primary bedroom with full bath is steps away from the kitchen, and two bedrooms and full bath (with handicap features including a walk-in bathtub) off the living area makes this home ideal for aging-in-place, multigenerational living and/or in-home care giving. You will love the large three-season porch with cathedral and beam ceiling with sliding doors leading to deck and patio and overlooking a private fully fenced backyard. Large accessory building is ideal for a workshop or s/he shed in additional to 2 small sheds.
Location
State MI
County Barry
Community Lincoln Park
Zoning Residential
Direction .
Rooms
Basement Crawl Space, Full
Interior
Interior Features Eat-in Kitchen, Vaulted Ceiling(s)
Heating Natural Gas
Cooling Central Air
Flooring Carpet, Tile, Vinyl
Appliance Free-Standing Range, Washer/Dryer, Washer, Refrigerator, Dishwasher
Laundry Laundry Room, Main Level
Exterior
Garage Additional Parking, Circular Driveway, Deck, Driveway, Garage Faces Front
Garage Spaces 1.0
Garage Description 1.0
Fence Back Yard, Wood
Utilities Available Cable Available
View City, Neighborhood, Trees/Woods
Roof Type Shingle
Porch Covered, Front Porch, Rear Porch, Screened
Building
Lot Description Cul-De-Sac, Gentle Sloping, Private
Lot Size Range 0.33
Sewer Septic Tank
Architectural Style Mid Century Modern, Ranch
New Construction false
Schools
School District Hastings
Others
Tax ID 08-55-090-086-00
Acceptable Financing VA Loan, Cash, Conventional, FHA
Listing Terms VA Loan, Cash, Conventional, FHA
Read Less
Want to know what your home might be worth? Contact us for a FREE valuation!

Our team is ready to help you sell your home for the highest possible price ASAP






