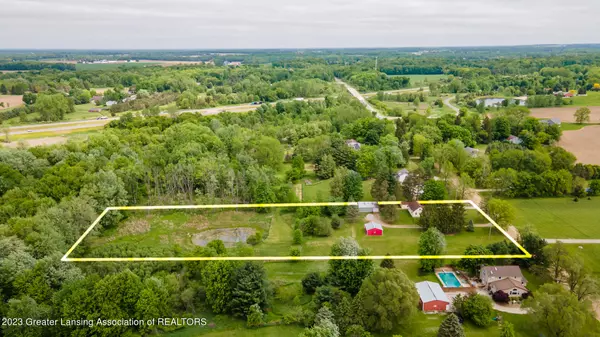$214,000
$214,900
0.4%For more information regarding the value of a property, please contact us for a free consultation.
15344 S Lowell Road, Lansing, MI 48906 Lansing, MI 48906
2 Beds
1 Bath
1,248 SqFt
Key Details
Sold Price $214,000
Property Type Single Family Home
Sub Type Single Family Residence
Listing Status Sold
Purchase Type For Sale
Square Footage 1,248 sqft
Price per Sqft $171
Subdivision None
MLS Listing ID 273322
Sold Date 08/18/23
Style Cape Cod
Bedrooms 2
Full Baths 1
Originating Board Greater Lansing Association of REALTORS®
Year Built 1945
Annual Tax Amount $2,283
Tax Year 2022
Lot Size 3.050 Acres
Acres 3.05
Lot Dimensions irregularxirregular
Property Description
Welcome to this charming 2-bedroom home located at 15344 Lowell Rd in Lansing, MI. Situated on a spacious 3-acre lot, this property offers a serene and picturesque setting with a pond, ideal for those seeking a peaceful retreat. Additionally, it features two large workshops, providing ample space for various hobbies or potential business ventures. With 1,248 square feet of living space, this cozy home offers a comfortable and inviting atmosphere. The floor plan includes two bedrooms and additional living space on the second floor, perfect for a small family or those looking for a guest room or home office. Conveniently located, this home offers easy access to nearby amenities, schools, shopping centers, and recreational areas. The combination of a peaceful countryside setting and proximity to urban conveniences makes this property truly unique. Don't miss the opportunity to make this gem your own. Schedule a showing today and experience the beauty and potential it offers.
Location
State MI
County Clinton
Zoning Residential
Direction I-96 & W Grand River Hwy, East on W Grand River Hwy to S Lowell Rd, North on S Lowell Rd to home.
Rooms
Basement Full
Interior
Interior Features Ceiling Fan(s)
Heating Oil
Cooling None
Flooring Carpet, Wood
Fireplaces Number 1
Fireplaces Type Living Room
Fireplace true
Appliance Water Softener Owned, Refrigerator, Electric Water Heater, Built-In Electric Range
Laundry Electric Dryer Hookup, In Basement, Washer Hookup
Exterior
Exterior Feature Fire Pit
Garage Detached, Garage
Garage Spaces 1.0
Garage Description 1.0
Waterfront true
Waterfront Description true
Roof Type Shingle
Porch Front Porch, Patio
Building
Foundation Block
Lot Size Range 3.05
Sewer Septic Tank
Architectural Style Cape Cod
Schools
School District Waverly
Others
Tax ID 19-150-027-100-035-00
Acceptable Financing Cash, Conventional
Listing Terms Cash, Conventional
Special Listing Condition Probate Listing
Read Less
Want to know what your home might be worth? Contact us for a FREE valuation!

Our team is ready to help you sell your home for the highest possible price ASAP






