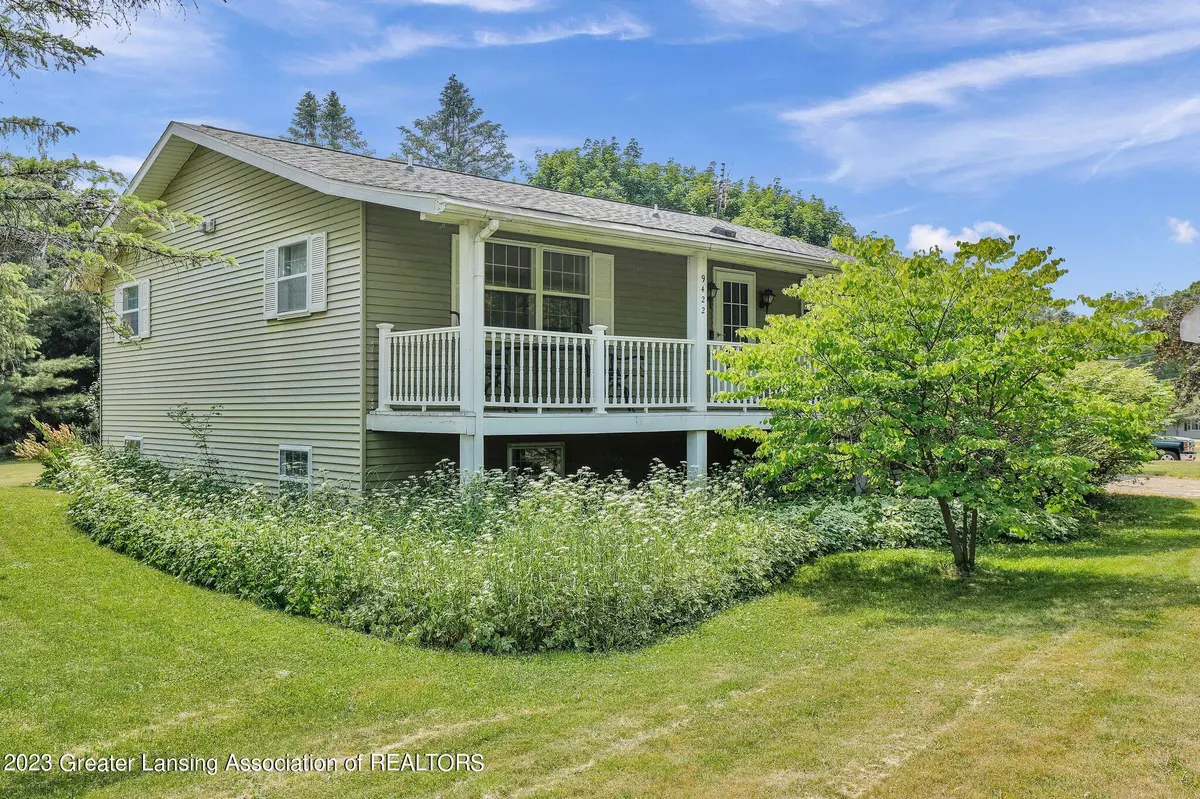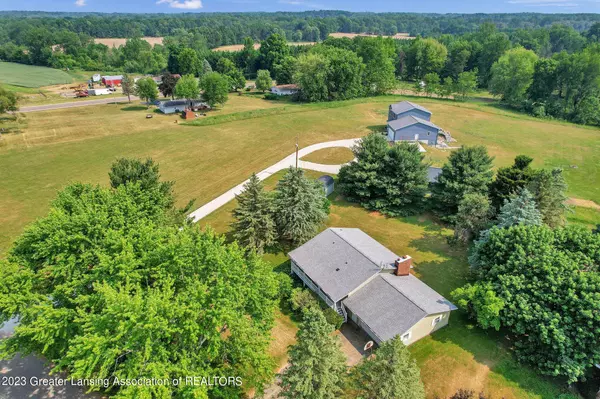$279,000
$279,000
For more information regarding the value of a property, please contact us for a free consultation.
9422 Pineview Drive, Olivet, MI 49076 Olivet, MI 49076
4 Beds
3 Baths
2,146 SqFt
Key Details
Sold Price $279,000
Property Type Single Family Home
Sub Type Single Family Residence
Listing Status Sold
Purchase Type For Sale
Square Footage 2,146 sqft
Price per Sqft $130
Subdivision None
MLS Listing ID 273577
Sold Date 07/31/23
Style Raised Ranch
Bedrooms 4
Full Baths 3
HOA Fees $12
HOA Y/N true
Originating Board Greater Lansing Association of REALTORS®
Year Built 1975
Annual Tax Amount $2,103
Tax Year 2022
Lot Size 0.540 Acres
Acres 0.54
Lot Dimensions 131x180
Property Description
Excellent offering: home has over 2100 SF of living area, situated on a half-acre lot, with Pine Lake access! Olivet schools. Home features 4 bedrooms and 3 baths. Main floor features an open living and dining area, kitchen, primary bedroom and bathroom, 2nd bedroom and full bathroom. Wood fireplace with brick surround. Lower level has a family room, 2 additional bedrooms and a full bath. Laundry and mechanical room with sink and cabinets. One bedroom with a Murphy bed. Rooms are very spacious. Bathrooms have been updated and 2 feature tile surround showers. 832 SF garage. Outside a generator, shed and gazebo round out the offering. Access to all sports Pine Lake at the end of the private road. Pine Lake is approx. 125 acres. Close to I-69 for an easy commute to Battle Creek or Lansing.
Location
State MI
County Eaton
Zoning Residential
Direction Marshall Rd (Old US 27) to Pineview, W to house
Body of Water Pine Lake
Rooms
Basement Egress Windows, Finished
Interior
Interior Features Built-in Features, Ceiling Fan(s), Laminate Counters, Recessed Lighting
Heating Central, Forced Air, Natural Gas
Cooling None
Flooring Carpet, Tile, Wood
Fireplaces Number 1
Fireplaces Type Living Room, Wood Burning, See Remarks
Fireplace true
Appliance Disposal, Microwave, Water Heater, Water Softener Owned, Washer, Refrigerator, Range, Oven, Dryer, Dishwasher
Laundry Laundry Room, Lower Level, Sink
Exterior
Exterior Feature Rain Gutters
Garage Attached, Driveway, Garage, Garage Door Opener, Garage Faces Front
Garage Spaces 2.0
Garage Description 2.0
Utilities Available Water Connected, Sewer Connected, Natural Gas Connected, Electricity Connected, Cable Available
Waterfront true
Waterfront Description true
Roof Type Shingle
Porch Covered, Front Porch
Building
Lot Description Back Yard, Front Yard, Rectangular Lot
Lot Size Range 0.54
Sewer Septic Tank
Architectural Style Raised Ranch
Schools
School District Olivet
Others
Tax ID 23-140-060-600-091-01
Acceptable Financing Cash, Conventional
Listing Terms Cash, Conventional
Read Less
Want to know what your home might be worth? Contact us for a FREE valuation!

Our team is ready to help you sell your home for the highest possible price ASAP






