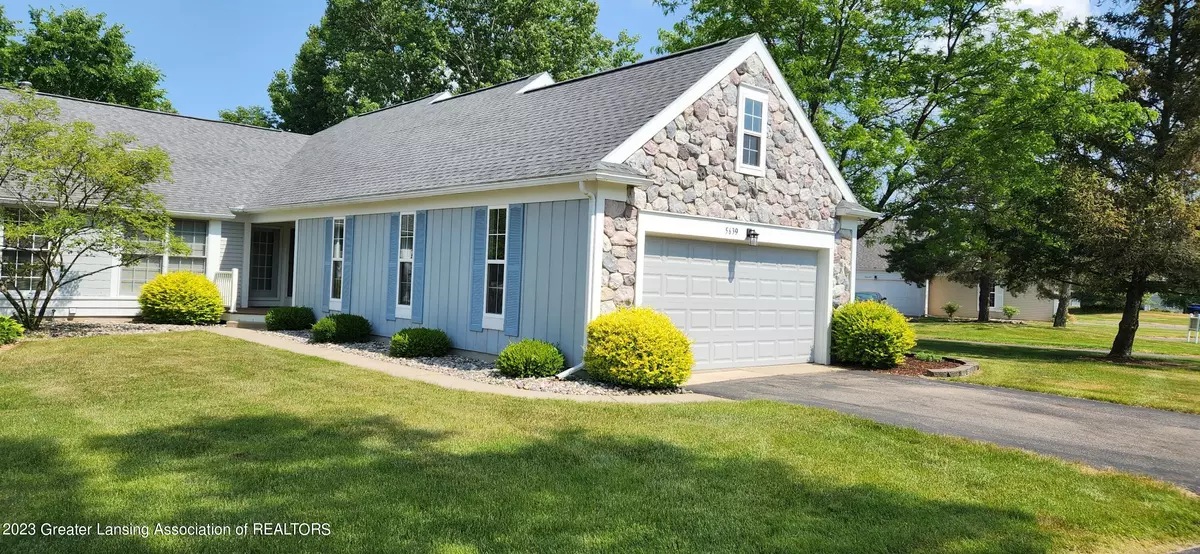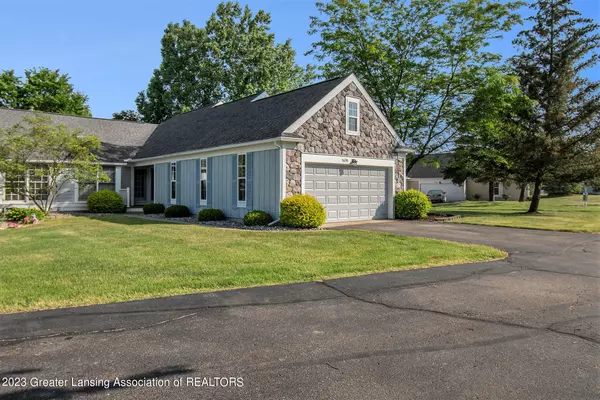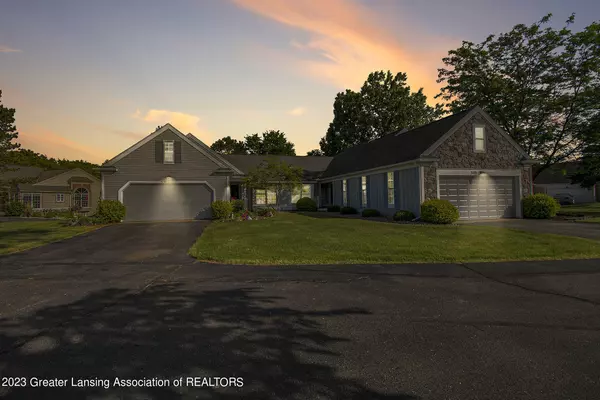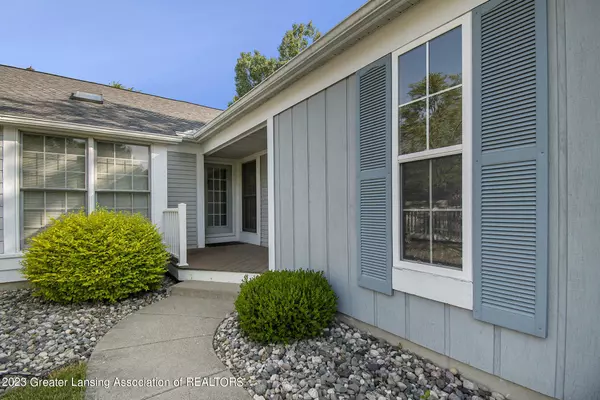$300,000
$300,000
For more information regarding the value of a property, please contact us for a free consultation.
5639 Bayonne Avenue, Haslett, MI 48840 Haslett, MI 48840
3 Beds
3 Baths
1,778 SqFt
Key Details
Sold Price $300,000
Property Type Condo
Sub Type Condominium
Listing Status Sold
Purchase Type For Sale
Square Footage 1,778 sqft
Price per Sqft $168
Subdivision Pine Creek
MLS Listing ID 273779
Sold Date 07/31/23
Style Ranch
Bedrooms 3
Full Baths 2
Half Baths 1
HOA Fees $445/mo
HOA Y/N true
Originating Board Greater Lansing Association of REALTORS®
Year Built 1992
Annual Tax Amount $4,570
Tax Year 2022
Lot Dimensions undefinedxundefined
Property Description
Wonderful condo in Pine Creek with 2-3 bedrooms and 2 1/2 baths. The great room with cathedral ceilings and 2 skylights has a gas fireplace and a slider door to the deck.
There are 2 dining areas- one in the kitchen and one off the living room. All appliances in the kitchen remain along with the washer and dryer. The den/office has a large closet and could be a 3rd bedroom. The primary bedroom on the first level has a walk-in closet and a full bath with tile floor, double sinks, separate shower and a whirlpool tub. The walk out lower level has a large family room with a slider to the patio and a second gas fireplace. Also on this floor is another bedroom with a huge walk-in closet and a full bathroom including a tub. Tons of storage in the basement and in the 2 car garage. Association dues do not cover windows.
Location
State MI
County Ingham
Community Pine Creek
Zoning Residential
Direction SSOUTH OFF OF HASLETT RD
Rooms
Basement Finished, Full, Walk-Out Access
Interior
Interior Features Cathedral Ceiling(s), Double Closet, Double Vanity, Eat-in Kitchen, Entrance Foyer, Track Lighting, Walk-In Closet(s), Whirlpool Bathtub
Heating Forced Air, Natural Gas
Cooling Central Air
Flooring Carpet, Parquet, Tile
Fireplaces Number 2
Fireplaces Type Gas
Fireplace true
Appliance Microwave, Washer, Refrigerator, Range, Oven, Dryer, Dishwasher
Laundry Main Level
Exterior
Garage Driveway, Garage
View Trees/Woods
Roof Type Shingle
Porch Deck, Front Porch, Patio
Building
Sewer Public Sewer
Architectural Style Ranch
Schools
School District Haslett
Others
Tax ID 33-02-02-10-328-020
Acceptable Financing Cash, Conventional
Listing Terms Cash, Conventional
Read Less
Want to know what your home might be worth? Contact us for a FREE valuation!

Our team is ready to help you sell your home for the highest possible price ASAP






