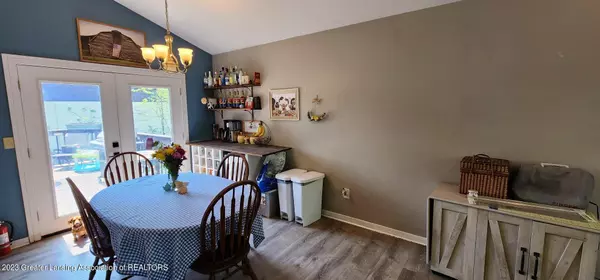$231,930
$224,900
3.1%For more information regarding the value of a property, please contact us for a free consultation.
1930 Fairmont Street, Lansing, MI 48911 Lansing, MI 48911
3 Beds
2 Baths
1,802 SqFt
Key Details
Sold Price $231,930
Property Type Single Family Home
Sub Type Single Family Residence
Listing Status Sold
Purchase Type For Sale
Square Footage 1,802 sqft
Price per Sqft $128
Subdivision South Pine
MLS Listing ID 273089
Sold Date 07/19/23
Style Bi-Level
Bedrooms 3
Full Baths 2
Originating Board Greater Lansing Association of REALTORS®
Year Built 1989
Annual Tax Amount $4,436
Tax Year 2022
Lot Size 6,534 Sqft
Acres 0.15
Lot Dimensions 60x105
Property Description
Welcome to 1930 Fairmont St Lansing Mi, Holt School district! This home is FULL of updates! Enter into the foyer with Shiplap and hooks and a modern light! Either go up or down. Main floor has a big open area with vaulted ceilings and tons of natural light. Home has all new flooring, paint and most trim in the past 3 years. The dining room has a new double door slider doors to the big deck that over looks the nice fenced back yard. The Deck is high with tons of storage underneath along with a storage shed. Nice patio for relaxing! Big bright neutral living room with a wood burning fireplace that adds character to the room along with the huge windows. Nice open kitchen is complete with appliances and a breakfast bar. Both bathrooms are all new! Master bedroom has a walk in closet and a door that leads to the main floor bathroom with new double vanity. The 2nd bedroom on the main floor also has a walk in closet! Lower lever with all daylight/egress windows offers another 800 sq foot of living space. There is a 3rd bedroom, huge rec room, 2nd all new full bathroom and a laundry room complete with washer and dryer. Nothing to do but move in! Attached garage with new door, opener and built in shelving! Seller installed a new central air conditioner and water heater. Room sizes are estimates. Easy to show, just use showing time.
Location
State MI
County Ingham
Community South Pine
Zoning Residential
Direction Aurelius/Willoughby W on Fairmont
Rooms
Basement Daylight, Egress Windows, Finished, Walk-Out Access
Ensuite Laundry In Basement, Laundry Room
Interior
Interior Features Breakfast Bar, Cathedral Ceiling(s), Ceiling Fan(s), Double Closet, Eat-in Kitchen, Entrance Foyer, Open Floorplan, Pantry, Storage, Walk-In Closet(s)
Laundry Location In Basement, Laundry Room
Heating Forced Air, Natural Gas
Cooling Central Air
Flooring Carpet, Combination, Laminate
Fireplaces Type Blower Fan, Living Room, Wood Burning Stove
Fireplace true
Appliance Gas Oven, Microwave, Water Heater, Washer, Refrigerator, Gas Range, Dryer, Dishwasher
Laundry In Basement, Laundry Room
Exterior
Garage Concrete Driveway, Driveway, Garage Door Opener, Garage Faces Front, Inside Entrance, Paved
Garage Spaces 2.0
Garage Description 2.0
Fence Back Yard, Wood
View City, Neighborhood
Roof Type Shingle
Porch Deck
Parking Type Concrete Driveway, Driveway, Garage Door Opener, Garage Faces Front, Inside Entrance, Paved
Building
Lot Description Back Yard, City Lot, Front Yard
Foundation Block
Lot Size Range 0.15
Sewer Public Sewer
Architectural Style Bi-Level
New Construction false
Schools
School District Holt/Dimondale
Others
Tax ID 33-01-05-10-429-201
Acceptable Financing VA Loan, Cash, Conventional, FHA, MSHDA
Listing Terms VA Loan, Cash, Conventional, FHA, MSHDA
Read Less
Want to know what your home might be worth? Contact us for a FREE valuation!

Our team is ready to help you sell your home for the highest possible price ASAP






