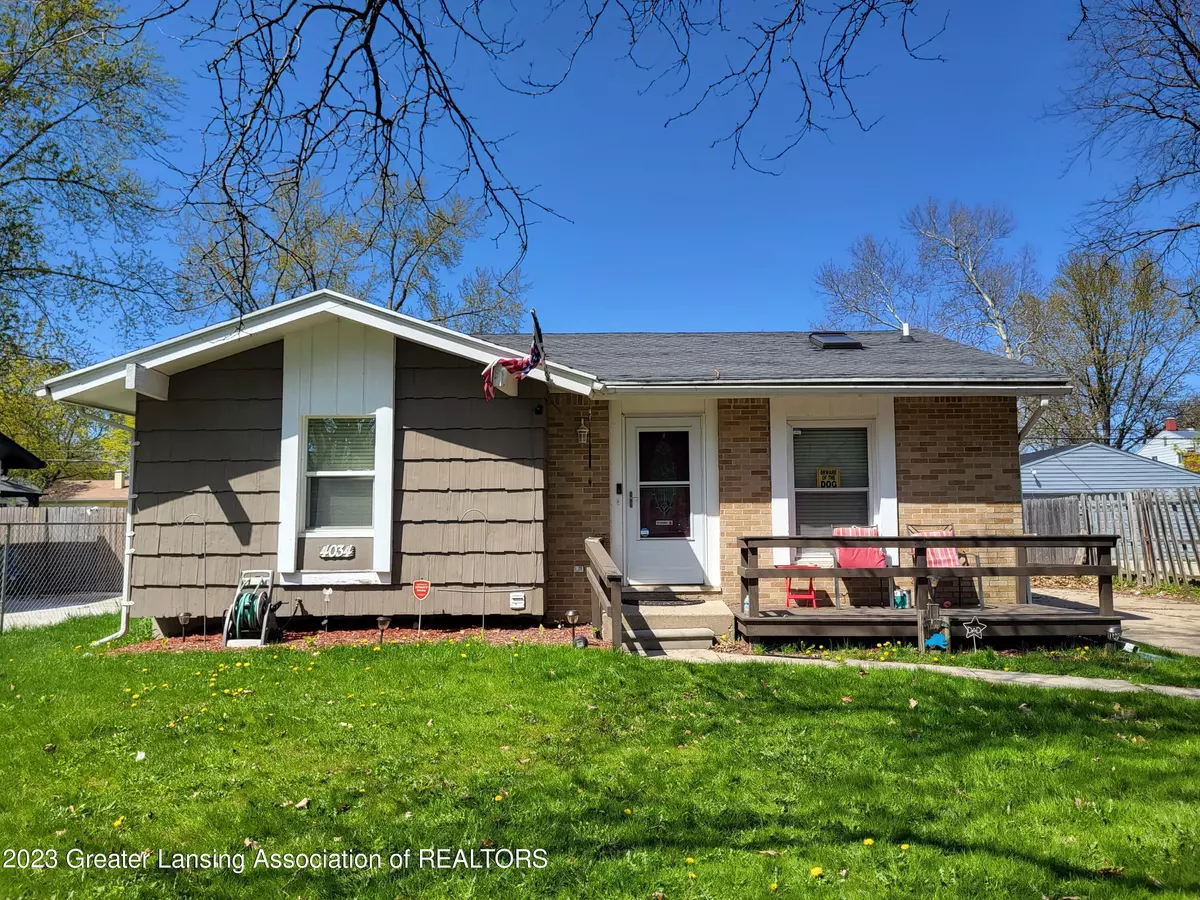$117,500
$130,000
9.6%For more information regarding the value of a property, please contact us for a free consultation.
4034 Heathgate Drive, Lansing, MI 48911 Lansing, MI 48911
3 Beds
2 Baths
1,062 SqFt
Key Details
Sold Price $117,500
Property Type Single Family Home
Sub Type Single Family Residence
Listing Status Sold
Purchase Type For Sale
Square Footage 1,062 sqft
Price per Sqft $110
Subdivision Glenburne
MLS Listing ID 272647
Sold Date 06/29/23
Bedrooms 3
Full Baths 2
Originating Board Greater Lansing Association of REALTORS®
Year Built 1972
Annual Tax Amount $2,162
Tax Year 2022
Lot Size 7,492 Sqft
Acres 0.17
Lot Dimensions 59x126x61x127
Property Description
Looking for the perfect starter home or a place to downsize into? Look no further than this charming 3 bedroom, 2 full bathroom home. Featuring a stainless steel kitchen with a skylight, laminate and hardwood flooring, and a spacious 20x15 living room with access to a 20x16 deck and fenced-in backyard, this home is both functional and convenient. The 11.7x9.10 yard shed and full basement offer ample storage and hobby space. Located within walking distance to Fulton park and Grand River and just minutes from amenities and the interstate, this home has it all. Don't miss out on the opportunity to make it yours! Call for your private showing today! A licensed agent must be present during showing. Open House: 5/6/23 12 - 2 PM.
Location
State MI
County Eaton
Community Glenburne
Zoning Residential
Direction S Waverly Rd, W on Glenburne Blvd, N on Chadburne, Chadburne turns into Heathgate.
Rooms
Basement Full
Ensuite Laundry Laundry Closet, Main Level
Interior
Interior Features Ceiling Fan(s), High Ceilings, High Speed Internet, Laminate Counters
Laundry Location Laundry Closet, Main Level
Heating Forced Air, Natural Gas
Cooling Central Air
Flooring Hardwood, Vinyl
Window Features Insulated Windows, Skylight(s)
Appliance Microwave, Refrigerator, Gas Range, Dishwasher
Laundry Laundry Closet, Main Level
Exterior
Garage Concrete Driveway, Off Street
Fence Chain Link, Partial, Wood
Utilities Available Water Connected, Sewer Connected, Phone Available, Natural Gas Available, High Speed Internet Available, Electricity Connected, Cable Available
View Neighborhood
Roof Type Shingle
Porch Deck
Parking Type Concrete Driveway, Off Street
Building
Lot Description Back Yard, City Lot, Front Yard, Near Public Transit
Lot Size Range 0.17
Sewer Public Sewer
Schools
School District Lansing
Others
Tax ID 23-50-40-36-278-091
Acceptable Financing VA Loan, Cash, Conventional, FHA, MSHDA
Listing Terms VA Loan, Cash, Conventional, FHA, MSHDA
Read Less
Want to know what your home might be worth? Contact us for a FREE valuation!

Our team is ready to help you sell your home for the highest possible price ASAP






