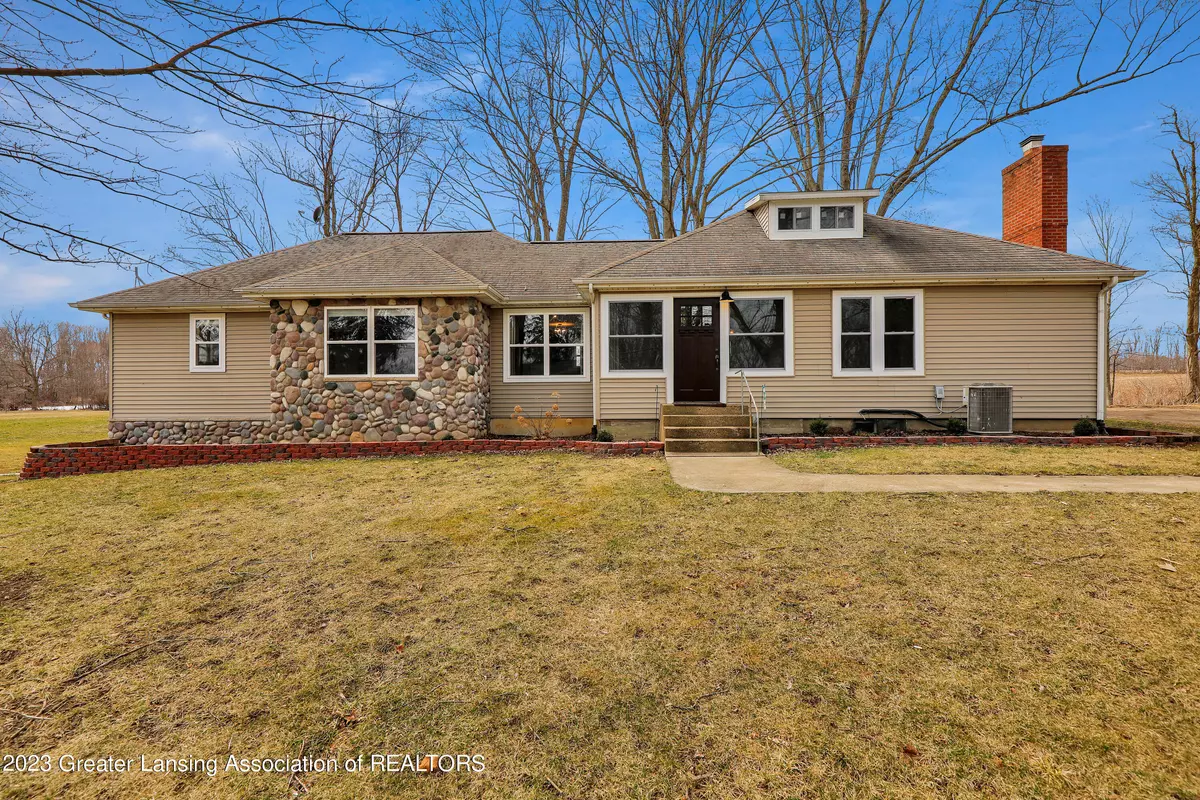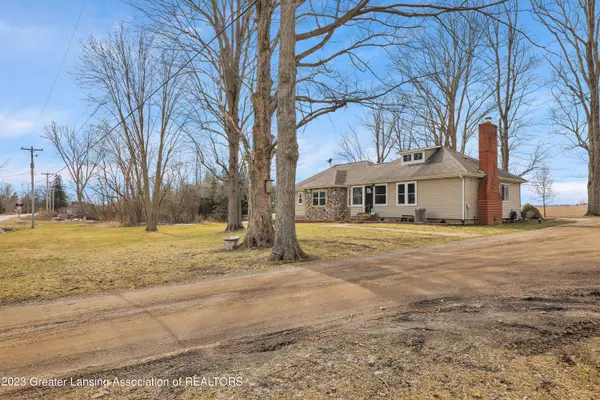$305,000
$314,900
3.1%For more information regarding the value of a property, please contact us for a free consultation.
5766 S Ainger Road, Olivet, MI 49076 Olivet, MI 49076
5 Beds
3 Baths
2,488 SqFt
Key Details
Sold Price $305,000
Property Type Single Family Home
Sub Type Single Family Residence
Listing Status Sold
Purchase Type For Sale
Square Footage 2,488 sqft
Price per Sqft $122
Subdivision None
MLS Listing ID 271571
Sold Date 06/29/23
Style Raised Ranch
Bedrooms 5
Full Baths 3
Originating Board Greater Lansing Association of REALTORS®
Year Built 1900
Annual Tax Amount $4,416
Tax Year 2022
Lot Size 3.980 Acres
Acres 3.98
Lot Dimensions Irregular
Property Description
Offer accepted 5/20/23! Check out this beautifully renovated modern farmhouse style ranch with 2400+ finished square feet of living space with durable wood laminate flooring. Most of the home is a 1999 addition to include the walkout finished basement, kitchen and 2 large upper bedrooms. The 1st floor features a large primary bedroom suite with spacious private tiled bathroom with dual vanities and large walk-in custom closet. You will also find two more bedrooms, another full bath on the 1st floor and rear entry mudroom/laundry room. Granite countertops, stainless steel appliances and beautiful white cabinetry in the kitchen along with craftsman's style moldings and modern lighting throughout. Living room features ship lap and a stacked stone gas fireplace. The finished walkout basement offers an in-law suite, complete with family room, kitchenette, full bathroom and two more bedrooms along with tons of storage space. On the second floor is a bonus room and potential office space. The three season room off the back deck would be a great space to enjoy that morning cup of coffee, or a dip in the hot tub and to lookout on the nearly 4 acre property. Plenty of room on the property to build a large pole barn. Central a/c with a 7yr warranty added in 2022. The house sits on one 3.72 acre parcel and there is another .26 parcel included with it's own address and tax ID.
Location
State MI
County Eaton
Zoning Residential
Direction Hwy 69 south to Exit 51, North on S. Ainger Rd to 5766
Rooms
Basement Egress Windows, Interior Entry, Michigan, Partially Finished, Sump Pump, Walk-Out Access
Interior
Interior Features Ceiling Fan(s), Double Vanity, Granite Counters, Pantry, Smart Thermostat, Storage, Walk-In Closet(s)
Heating Central, Fireplace(s), Propane
Cooling Central Air
Flooring Laminate, Tile, Vinyl
Fireplaces Number 1
Fireplaces Type Gas Log, Living Room
Fireplace true
Window Features Blinds
Appliance Electric Range, Microwave, Stainless Steel Appliance(s), Water Heater, Water Softener Owned, Washer, Refrigerator, Electric Oven, Dryer, Dishwasher
Laundry Electric Dryer Hookup, Laundry Room, Main Level, Washer Hookup
Exterior
Exterior Feature Fire Pit, Rain Gutters
Garage Driveway, Gravel
Utilities Available High Speed Internet Available, Electricity Connected, Cable Available, Propane
View Rural
Roof Type Shingle
Porch Deck
Building
Lot Description Back Yard, Few Trees, Front Yard, Gentle Sloping, Landscaped, Views
Foundation Combination, Concrete Perimeter, Stone
Lot Size Range 3.98
Sewer Septic Tank
Architectural Style Raised Ranch
New Construction false
Schools
School District Olivet
Others
Tax ID 23-140-007-400-090-00
Acceptable Financing VA Loan, Cash, Conventional, FHA
Listing Terms VA Loan, Cash, Conventional, FHA
Read Less
Want to know what your home might be worth? Contact us for a FREE valuation!

Our team is ready to help you sell your home for the highest possible price ASAP






