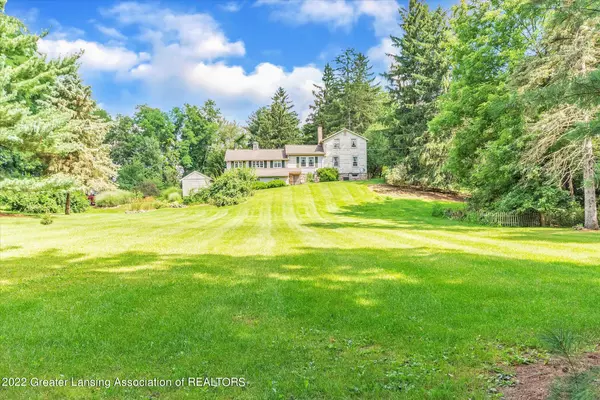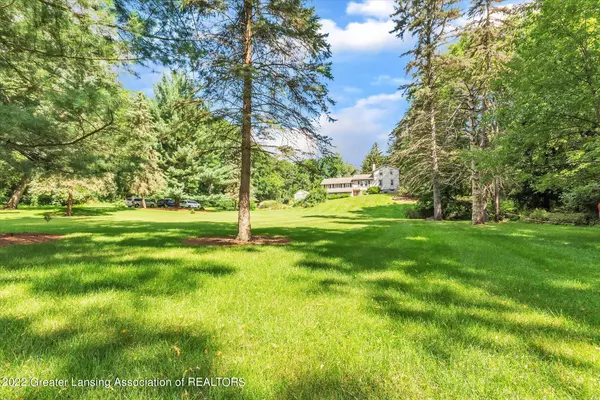$255,000
$255,000
For more information regarding the value of a property, please contact us for a free consultation.
508 Mill Street, Albion, MI 49224 Albion, MI 49224
3 Beds
3 Baths
2,252 SqFt
Key Details
Sold Price $255,000
Property Type Single Family Home
Sub Type Single Family Residence
Listing Status Sold
Purchase Type For Sale
Square Footage 2,252 sqft
Price per Sqft $113
Subdivision None
MLS Listing ID 269904
Sold Date 06/05/23
Bedrooms 3
Full Baths 2
Half Baths 1
Originating Board Greater Lansing Association of REALTORS®
Year Built 1946
Annual Tax Amount $2,001
Tax Year 2021
Lot Size 4.000 Acres
Acres 4.0
Lot Dimensions 405x435
Property Description
This charming farmhouse has been owned by the same family for over 50 years and has been loved and meticulously cared for both structurally and cosmetically. There is plenty of space for everyone with the den/family room and half bath over the garage, the huge formal dining room with gorgeous original hardwood floors, large kitchen, living room with french doors, primary suite on main level with a huge bathroom, two entry ways/mudrooms, and the two bedrooms with their own private full bath upstairs. Enjoy the peace and privacy of your 4 acre partly wooded and beautifully landscaped oasis with the convenience of having close access to I-94.
Location
State MI
County Calhoun
Zoning Residential
Direction From I-94, go south on 22 1/2 Mile Rd to E Michigan Ave. East on E Michigan Ave, then south on Mill Street. Property on NE corner of Mill St and Alcott St.
Rooms
Basement Exterior Entry, Interior Entry
Interior
Interior Features Beamed Ceiling, Eat-in Kitchen
Heating Forced Air
Cooling Central Air
Flooring Carpet, Ceramic Tile, Wood
Fireplaces Type Den, Free Standing, Wood Burning
Fireplace true
Appliance Free-Standing Electric Range, Microwave, Washer/Dryer, Water Heater, Water Softener, Refrigerator, Oven
Laundry Lower Level, Sink
Exterior
Garage Basement, Garage Door Opener
Garage Spaces 2.0
Garage Description 2.0
Fence None
Utilities Available Electricity Connected, Propane
View Rural, Trees/Woods
Porch Deck
Building
Lot Description Many Trees, Private, Rolling Slope, Secluded, Views, Wooded, Corner Lot
Foundation Combination
Lot Size Range 4.0
Sewer Septic Tank
Schools
School District Marshall
Others
Tax ID 13-15-260-006-10
Acceptable Financing Cash, Conventional
Listing Terms Cash, Conventional
Read Less
Want to know what your home might be worth? Contact us for a FREE valuation!

Our team is ready to help you sell your home for the highest possible price ASAP






