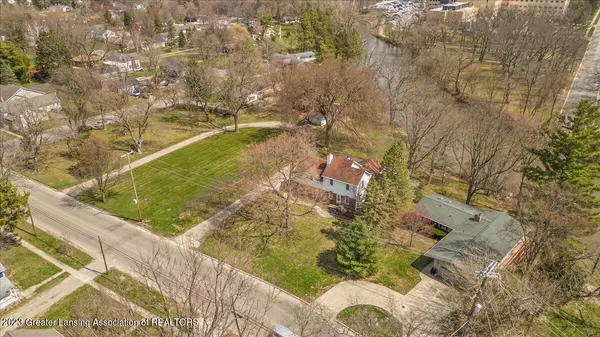$294,000
$294,000
For more information regarding the value of a property, please contact us for a free consultation.
704 N Chipman Street, Owosso, MI 48867 Owosso, MI 48867
4 Beds
3 Baths
2,871 SqFt
Key Details
Sold Price $294,000
Property Type Single Family Home
Sub Type Single Family Residence
Listing Status Sold
Purchase Type For Sale
Square Footage 2,871 sqft
Price per Sqft $102
Subdivision None
MLS Listing ID 272254
Sold Date 06/16/23
Style Colonial
Bedrooms 4
Full Baths 2
Half Baths 1
Originating Board Greater Lansing Association of REALTORS®
Year Built 1890
Annual Tax Amount $5,878
Tax Year 2022
Lot Size 0.600 Acres
Acres 0.6
Lot Dimensions 75x350
Property Description
GORGEOUS RIVERFRONT HOME! Tremendous opportunity with this 4 bedroom, 2.5 bath home nestled along the Shiawassee River with water views from almost every window! Boasting over 2,800 square feet of living space, this home is move-in ready! Cozy up by the fireplace in the spacious family room that overlooks the river. The open-concept kitchen/dining/family room space is perfect for entertaining. The kitchen features lots of soft close cabinets with ample counter space, double oven, and stainless appliances. The functional formal living room is full of natural light and the bedrooms are all generously sized with large closets. Each bathroom is nicely updated. The lower level has a perfect amount of storage space, and the large 2+ car garage is heated, perfect for a workshop! Relax on the Trex deck with see-through railings to take advantage of the river views in your outdoor oasis. Bonus, great storage space under the deck! Get your kayak ready, you can enjoy the outdoors just outside of your year-round home! This unique location can't be beat - feels like country, but walking distance to downtown and close to schools and the hospital. This home has everything you're looking for. Call for your tour today!
Location
State MI
County Shiawassee
Zoning Residential
Direction M-21 E to N Chipman St; north of Oliver
Rooms
Basement Block, Full, Walk-Out Access
Interior
Interior Features Beamed Ceiling, Ceiling Fan(s)
Heating Forced Air, Natural Gas
Cooling Central Air
Fireplaces Number 2
Fireplaces Type Family Room, Living Room
Fireplace true
Appliance Disposal, Refrigerator, Range, Oven, Dishwasher
Laundry Main Level
Exterior
Garage Attached, Garage
Garage Spaces 2.0
Garage Description 2.0
Utilities Available Water Connected, Sewer Connected, Natural Gas Connected, Electricity Connected
View River
Roof Type Shingle
Porch Deck
Building
Lot Description Back Yard, Front Yard, Many Trees, Views
Lot Size Range 0.6
Sewer Public Sewer
Architectural Style Colonial
Schools
School District Owosso
Others
Tax ID 78-050-690-000-028-00
Acceptable Financing VA Loan, Cash, Conventional, FHA
Listing Terms VA Loan, Cash, Conventional, FHA
Read Less
Want to know what your home might be worth? Contact us for a FREE valuation!

Our team is ready to help you sell your home for the highest possible price ASAP






