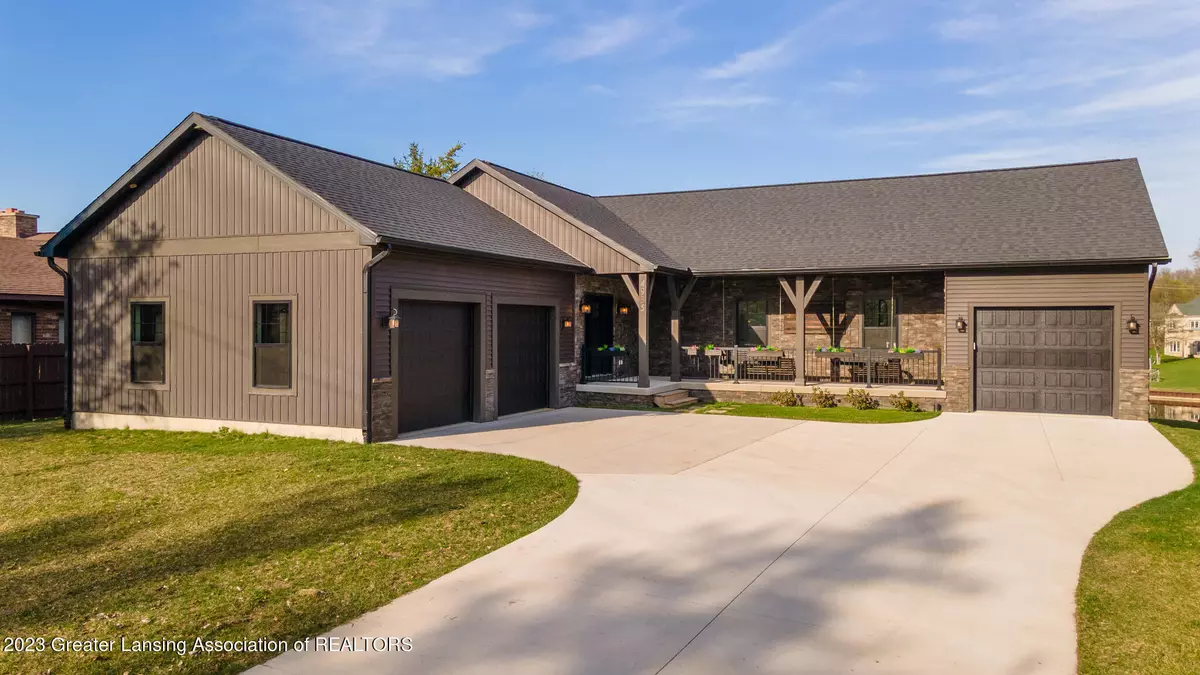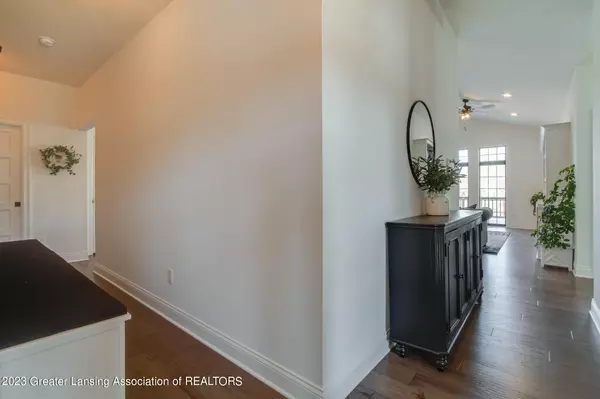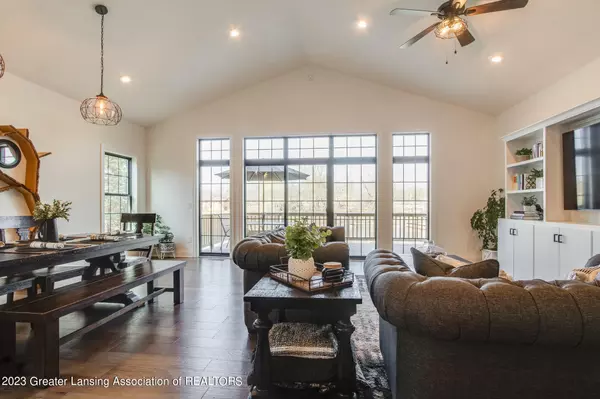$740,000
$750,000
1.3%For more information regarding the value of a property, please contact us for a free consultation.
4935 Ottawa Court, Owosso, MI 48867 Owosso, MI 48867
3 Beds
3 Baths
4,180 SqFt
Key Details
Sold Price $740,000
Property Type Single Family Home
Sub Type Single Family Residence
Listing Status Sold
Purchase Type For Sale
Square Footage 4,180 sqft
Price per Sqft $177
Subdivision Manitou Knoll
MLS Listing ID 272370
Sold Date 05/31/23
Style Ranch
Bedrooms 3
Full Baths 2
Half Baths 1
HOA Y/N true
Originating Board Greater Lansing Association of REALTORS®
Year Built 2020
Annual Tax Amount $5,081
Lot Size 0.330 Acres
Acres 0.33
Lot Dimensions 117x130
Property Description
Welcome to 4935 Ottawa Court Owosso, MI 48827! A luxurious and rewarding, craftsman style 3 bedroom, 2.5 bathroom home of 2200 square feet peacefully situated on Lake Manitou. Richly appointed spaces include large gathering areas, a thoughtful open layout, a bright white kitchen with large island, spacious master suite with direct access to the deck overlooking Lake Manitou, as well as a large walk-in closet and master bathroom featuring a walk-in shower and double vanity. Enjoy a first floor laundry room, wine cellar, safe room, and a walkout basement equipped with a wet bar, 2 additional bedrooms and 1 full bathroom. The magnificent outdoor space includes a fire pit, sand volleyball pit, 2 docks, along with stunning views of the lake from the large deck.
Location
State MI
County Shiawassee
Community Manitou Knoll
Zoning Residential
Direction From 52, E on W Garrison N on Ottawa Ct
Rooms
Basement Bath/Stubbed, Egress Windows, Finished, Full, Sump Pump, Walk-Out Access
Interior
Interior Features Bar, Breakfast Bar, Built-in Features, Cathedral Ceiling(s), Ceiling Fan(s), Double Vanity, Eat-in Kitchen, Entrance Foyer, Granite Counters, High Ceilings, High Speed Internet, Kitchen Island, Open Floorplan, Pantry, Recessed Lighting, Storage, Vaulted Ceiling(s), Walk-In Closet(s), Wired for Data
Heating Central, ENERGY STAR Qualified Equipment, Exhaust Fan, Forced Air, Natural Gas
Cooling Central Air, Electric, ENERGY STAR Qualified Equipment
Flooring Ceramic Tile, Hardwood, Simulated Wood
Window Features Blinds, Double Pane Windows, ENERGY STAR Qualified Windows, Insulated Windows, Tinted Windows
Appliance Disposal, ENERGY STAR Qualified Appliances, Freezer, Gas Water Heater, Ice Maker, Range Hood, Washer/Dryer, Wine Refrigerator, Other, Wine Cooler, Water Purifier Rented, Washer, Vented Exhaust Fan, Refrigerator, Electric Oven, Dryer, Dishwasher, Bar Fridge
Laundry Laundry Closet, Main Level
Exterior
Exterior Feature Dock, Fire Pit, Rain Gutters
Garage Attached, Concrete Driveway, Driveway, Garage, Garage Door Opener, Garage Faces Front, Garage Faces Side
Garage Spaces 3.0
Garage Description 3.0
Fence Partial, Wood
Pool None
Community Features Lake
Utilities Available Natural Gas Connected, High Speed Internet Available, Electricity Connected, Cable Available
Waterfront true
Waterfront Description true
View Lake
Roof Type Shingle
Porch Awning(s), Covered, Deck, Front Porch, Patio, Rear Porch
Private Pool false
Building
Lot Description Cul-De-Sac, Waterfront
Foundation Permanent
Lot Size Range 0.33
Sewer Engineered Septic
Architectural Style Ranch
Schools
School District Owosso
Others
Tax ID 78-010-52-002-000
Acceptable Financing VA Loan, Cash, Conventional, FHA
Listing Terms VA Loan, Cash, Conventional, FHA
Read Less
Want to know what your home might be worth? Contact us for a FREE valuation!

Our team is ready to help you sell your home for the highest possible price ASAP






