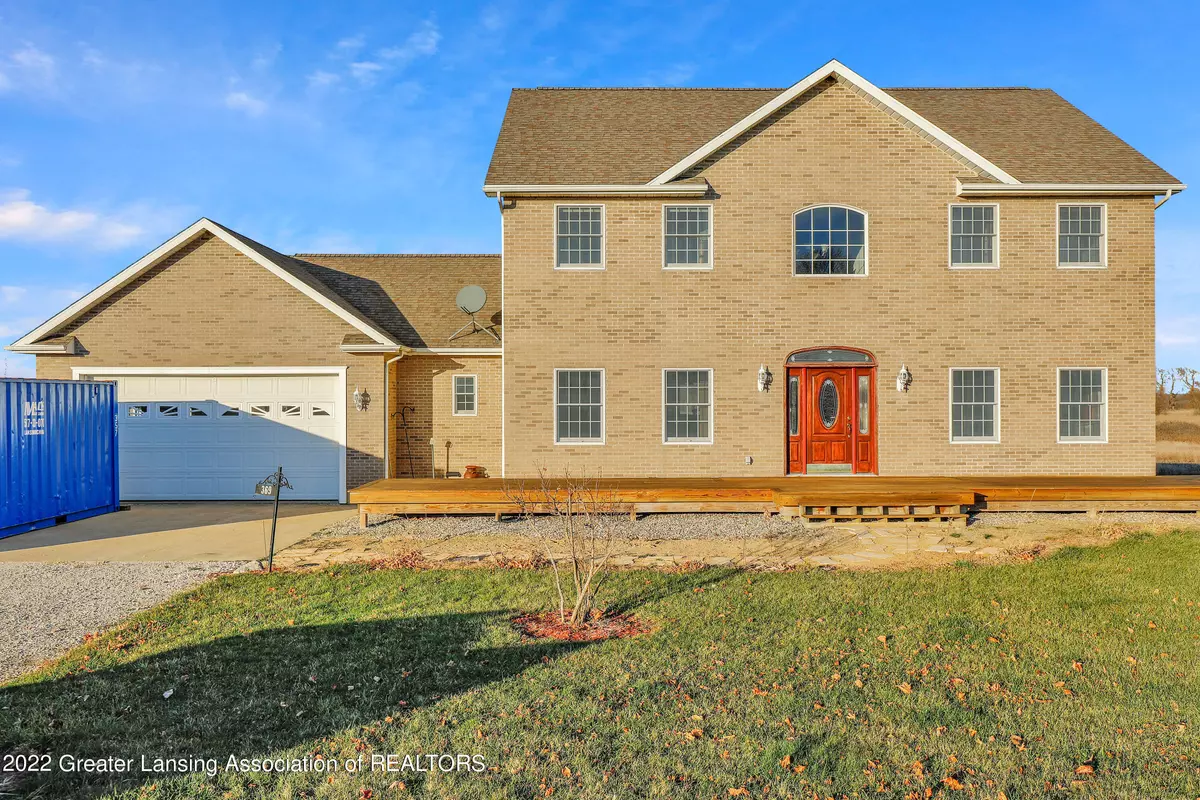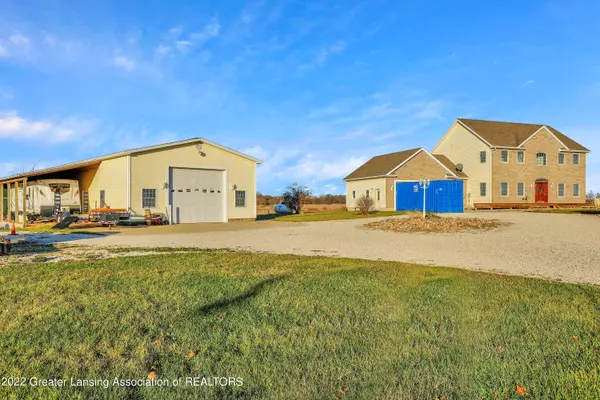$389,000
$399,900
2.7%For more information regarding the value of a property, please contact us for a free consultation.
369 E Baseline Highway, Olivet, MI 49076 Olivet, MI 49076
3 Beds
4 Baths
2,838 SqFt
Key Details
Sold Price $389,000
Property Type Single Family Home
Sub Type Single Family Residence
Listing Status Sold
Purchase Type For Sale
Square Footage 2,838 sqft
Price per Sqft $137
Subdivision None
MLS Listing ID 269974
Sold Date 05/15/23
Style Traditional
Bedrooms 3
Full Baths 4
HOA Y/N false
Originating Board Greater Lansing Association of REALTORS®
Year Built 2001
Annual Tax Amount $3,173
Lot Size 5.000 Acres
Acres 5.0
Lot Dimensions 450X484
Property Description
This stunning traditional home located in the desirable Olivet school district has so much WOW factor as you enter the front door. The first floor has an amazing Oak kitchen. Open floor plan leading into the living room. Formal dining room and music or office area. The second floor has three bedrooms, two baths with laundry. Walkout basement has been framed for a 4th bedroom and finished bathroom with laundry hook up.
Location
State MI
County Eaton
Zoning Residential
Direction Left on Baseline from Cochran
Rooms
Basement Bath/Stubbed, Egress Windows, Full, Partially Finished, Walk-Out Access
Interior
Interior Features Ceiling Fan(s), Eat-in Kitchen, High Ceilings, Kitchen Island, Natural Woodwork, Pantry, Soaking Tub, Storage, Walk-In Closet(s), Whirlpool Bathtub
Heating Forced Air, Propane, Wood
Cooling Central Air
Flooring Carpet, Hardwood
Fireplaces Type Gas, Living Room
Fireplace true
Window Features Aluminum Frames
Appliance Disposal, Gas Water Heater, Microwave, Plumbed For Ice Maker, Washer/Dryer, Water Heater, Water Softener, Refrigerator, Range, Dishwasher
Laundry In Basement, In Bathroom, Upper Level
Exterior
Exterior Feature None
Garage Attached Carport, Circular Driveway, Garage, Garage Door Opener, Garage Faces Front, Heated Garage
Garage Spaces 2.0
Garage Description 2.0
Fence None
Pool None
Community Features None
Utilities Available Cable Available, Propane
Waterfront false
Waterfront Description false
View Rural, Trees/Woods
Roof Type Shingle
Porch Deck, Front Porch, Rear Porch
Private Pool false
Building
Lot Description Back Yard, Front Yard, Landscaped, Rolling Slope, Split Possible
Foundation Permanent
Lot Size Range 5.0
Sewer Septic Tank
Architectural Style Traditional
Schools
School District Olivet
Others
Tax ID 23-150-031-300-060-01
Acceptable Financing VA Loan, Cash, Conventional, FHA, FMHA - Rural Housing Loan
Listing Terms VA Loan, Cash, Conventional, FHA, FMHA - Rural Housing Loan
Read Less
Want to know what your home might be worth? Contact us for a FREE valuation!

Our team is ready to help you sell your home for the highest possible price ASAP






