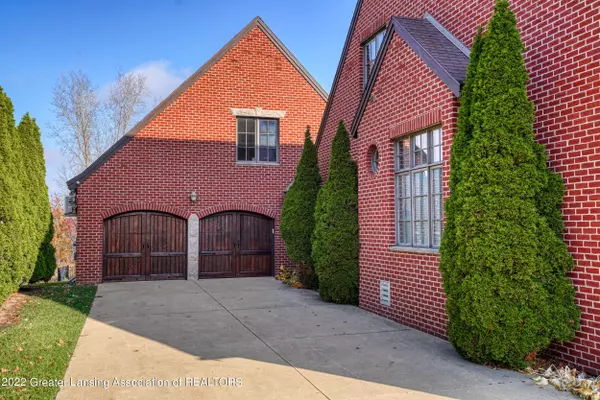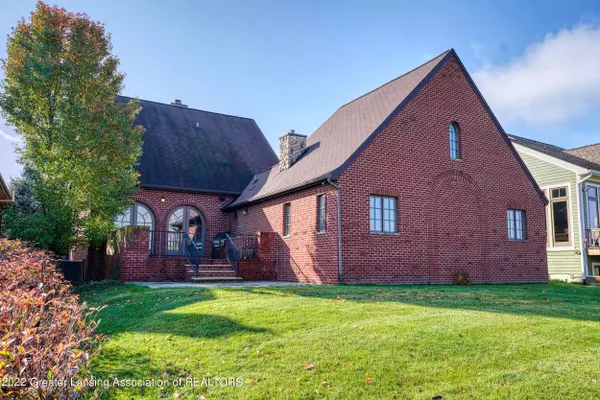$600,000
$635,000
5.5%For more information regarding the value of a property, please contact us for a free consultation.
2828 Kittansett Drive, Okemos, MI 48864 Okemos, MI 48864
4 Beds
3 Baths
4,076 SqFt
Key Details
Sold Price $600,000
Property Type Single Family Home
Sub Type Single Family Residence
Listing Status Sold
Purchase Type For Sale
Square Footage 4,076 sqft
Price per Sqft $147
Subdivision College Fields
MLS Listing ID 269873
Sold Date 04/06/23
Style Traditional
Bedrooms 4
Full Baths 2
Half Baths 1
HOA Y/N true
Originating Board Greater Lansing Association of REALTORS®
Year Built 2007
Annual Tax Amount $17,029
Tax Year 2021
Lot Size 10,018 Sqft
Acres 0.23
Lot Dimensions undefinedxundefined
Property Description
INGROUND EXERCISE ENDLESS POOL IN THE LOWER-LEVEL SPA AREA WITH HEATED FLOORING. Custom English Cotswold cape style home built in 2007 with full brick exterior and plaster wall interior. Custom trims and ''Old World European'' style featured throughout. The rooms are older style with more attention to wall and trim details than typical current homes. Custom fireplaces, custom baths, old world style gourmet kitchen, garage with shop and studio, custom patio. This 4 bed, 2.5-bathroom home has 10' ceilings, solid oak flooring, trim and doors, solid mahogany hand carved mantle imported from Europe, surround sound system. Into the kitchen there is a center island, Viking gas stove, bib sink with window, built-in refrigerator, and ample storage. There is a laundry room off the kitchen. The dining room sits next to the kitchen and leads to the bluestone patio with built-in grill on the 2nd green of College Fields Golf Course. The first-floor primary suite has a faux fireplace made from Quarter Sawn Oak. The primary bath has a bear claw tub and tiled shower. Upstairs are 3 more bedrooms, a large storage room and full bathroom. In the lower level there is a gym with radiant heated flooring, a heated endless pool with wave machine and cover, and high exhaust system to absorb any moisture. The mechanical room is large, housing the furnace, hot water heater, reverse osmosis system, and sump pump. The home is attached to the 2-car garage with 2 workshops. The lower workshop has views of the golf course. The upper workshop is the perfect getaway room wired for television and cable with barn doors and built-in cabinetry. This one-of-a-kind home is a must see.
Location
State MI
County Ingham
Community College Fields
Zoning Residential
Direction HAGADORN/JOLLY, NORTH TO KINNANSETT, EAST TO HOME
Rooms
Basement Daylight
Interior
Interior Features Crown Molding, Entrance Foyer, High Ceilings, Kitchen Island, Natural Woodwork, Pantry, Primary Downstairs, Recessed Lighting, Soaking Tub, Sound System, Stone Counters, Walk-In Closet(s)
Heating Forced Air
Cooling Central Air
Fireplaces Number 1
Fireplaces Type Decorative, Gas, Gas Log, Great Room
Fireplace true
Appliance Gas Water Heater, Water Heater, Washer, Dryer, Dishwasher, Built-In Freezer, Built-In Gas Range
Laundry Inside, Laundry Room, Sink
Exterior
Garage Heated Garage, Inside Entrance, Kitchen Level, Garage Faces Front, Garage Door Opener, Driveway, Attached
Garage Spaces 2.0
Garage Description 2.0
Pool Heated, Indoor
Community Features Curbs, Golf, Sidewalks, Street Lights
Utilities Available Water Connected, Sewer Connected, Phone Connected, Natural Gas Connected, Electricity Connected, Cable Available
Waterfront Description true
View Golf Course
Roof Type Shingle
Porch Deck, Front Porch, Rear Porch
Private Pool true
Building
Lot Description Sprinklers In Rear, Sprinklers In Front, Rectangular Lot, Private, On Golf Course, Back Yard, Front Yard, Landscaped
Foundation Concrete Perimeter
Lot Size Range 0.23
Sewer Public Sewer
Architectural Style Traditional
Schools
School District Okemos
Others
Tax ID 33-01-02-32-120-002
Acceptable Financing Conventional, Cash
Listing Terms Conventional, Cash
Read Less
Want to know what your home might be worth? Contact us for a FREE valuation!

Our team is ready to help you sell your home for the highest possible price ASAP






