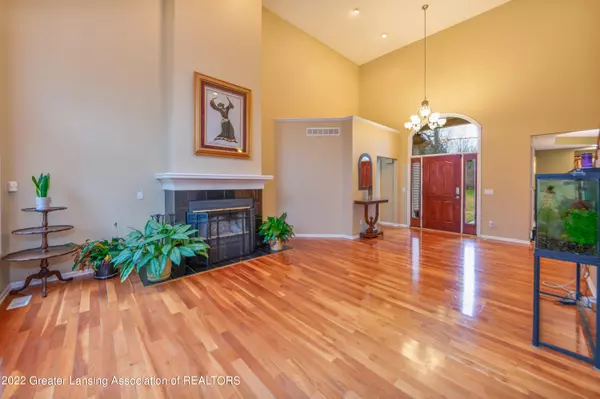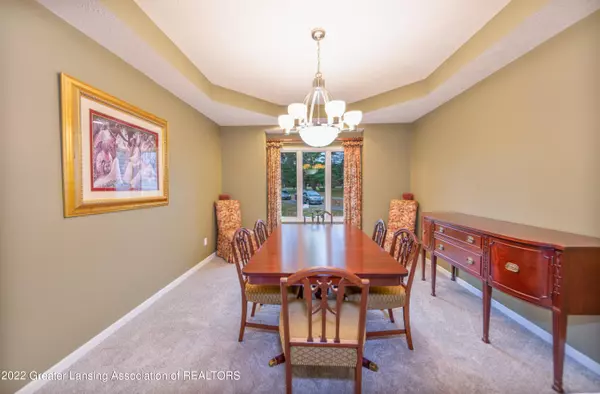$445,500
$449,900
1.0%For more information regarding the value of a property, please contact us for a free consultation.
4979 Paw Trail, Lansing, MI 48911 Lansing, MI 48911
5 Beds
5 Baths
3,300 SqFt
Key Details
Sold Price $445,500
Property Type Single Family Home
Sub Type Single Family Residence
Listing Status Sold
Purchase Type For Sale
Square Footage 3,300 sqft
Price per Sqft $135
Subdivision None
MLS Listing ID 270303
Sold Date 03/27/23
Style Traditional
Bedrooms 5
Full Baths 3
Half Baths 2
Originating Board Greater Lansing Association of REALTORS®
Year Built 2002
Annual Tax Amount $6,399
Tax Year 2021
Lot Size 1.528 Acres
Acres 1.53
Lot Dimensions Irregular
Property Description
Just imagine waking up to views of nature and your own private wooded vista with a stream running through the property. Situated on over 1.5 acres, this brick-faced executive-style home will make you proud to host gatherings. Located in Holt Schools on a quiet dead-end street, the location is close to town, yet peaceful and private. Enter to the dramatic two-story living room with wood floors, fireplace, and two-story windows. The chef's kitchen is the heart of the home and features a kitchen island, huge pantry, and a double oven. The kitchen opens to the second family room with a slider to the backyard deck and an informal dining area. There is also a formal dining room, which will be perfect for hosting Thanksgiving dinner. The first-floor also features an owner's suite with beautiful views, a private deck, double closets, and private bathroom. There is also a beautiful home office on the main floor with streaming natural light and brand new carpet. Upstairs, you will find three additional bedrooms. One is a complete private suite with full bathroom and large closet. The other bedrooms share a jack and jill bathroom (both have private sinks). The walk-out basement already has a bedroom finished and is ready for you to add even more living space to this home. The rest is studded and ready for you to finish! Other features include a shed, central vacuum, tankless water heater (2019), zoned heating, newer a/c, hardwood floors, and professional design!
Location
State MI
County Eaton
Zoning Residential
Direction Waverly Rd South to Jolly Rd West to Paw Trail
Interior
Interior Features Breakfast Bar, Cathedral Ceiling(s), Central Vacuum, Chandelier, Double Vanity, Entrance Foyer, Granite Counters, High Ceilings, High Speed Internet, Kitchen Island, Pantry, Recessed Lighting, Soaking Tub, Walk-In Closet(s)
Heating Forced Air
Cooling Central Air
Fireplaces Number 2
Fireplaces Type Wood Burning, Family Room, Gas, Living Room
Fireplace true
Appliance Disposal, Microwave, Stainless Steel Appliance(s), Tankless Water Heater, Refrigerator, Range, Oven, Double Oven, Dishwasher
Laundry Laundry Room, Main Level
Exterior
Garage Garage Door Opener, Attached
Garage Spaces 2.0
Garage Description 2.0
Waterfront true
Waterfront Description true
Porch Deck, Patio, Porch
Building
Lot Description Many Trees
Lot Size Range 1.53
Sewer Septic Tank
Architectural Style Traditional
Schools
School District Holt/Dimondale
Others
Tax ID 040-035-400-177-00
Acceptable Financing MSHDA, FHA, Conventional, Cash
Listing Terms MSHDA, FHA, Conventional, Cash
Read Less
Want to know what your home might be worth? Contact us for a FREE valuation!

Our team is ready to help you sell your home for the highest possible price ASAP






