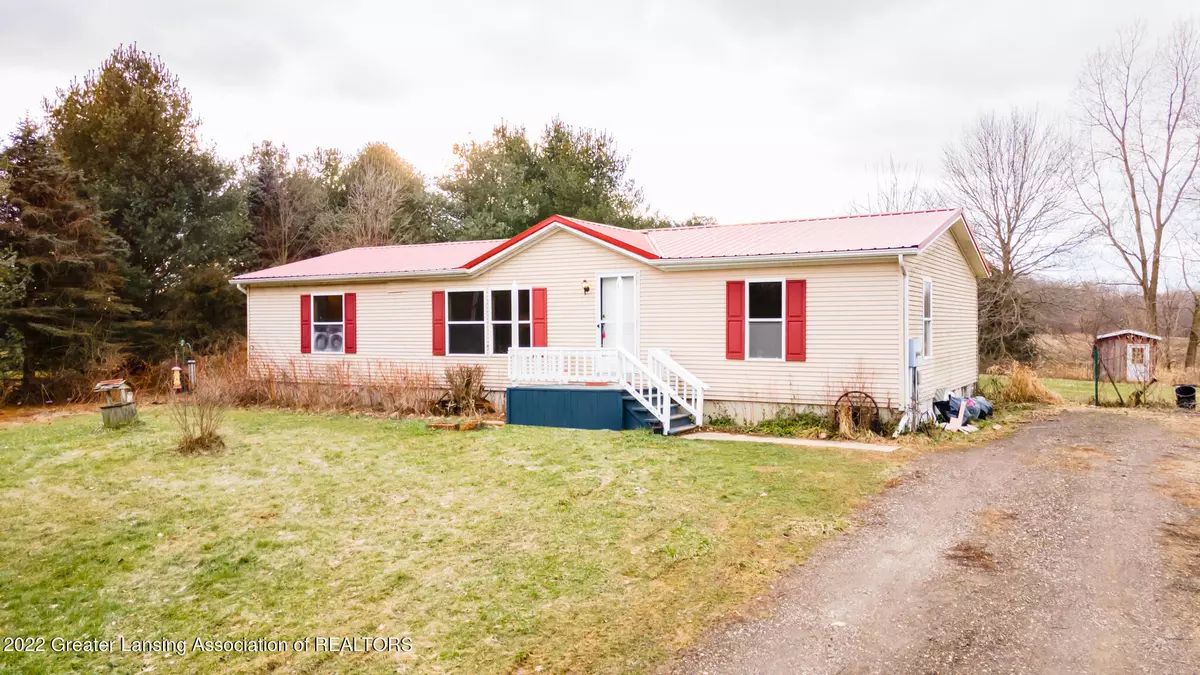$170,000
$175,000
2.9%For more information regarding the value of a property, please contact us for a free consultation.
3390 S Bradley Road, Charlotte, MI 48813 Charlotte, MI 48813
3 Beds
2 Baths
1,456 SqFt
Key Details
Sold Price $170,000
Property Type Single Family Home
Sub Type Single Family Residence
Listing Status Sold
Purchase Type For Sale
Square Footage 1,456 sqft
Price per Sqft $116
Subdivision None
MLS Listing ID 271238
Sold Date 03/24/23
Style Manufactured, Ranch
Bedrooms 3
Full Baths 2
Originating Board Greater Lansing Association of REALTORS®
Year Built 1998
Annual Tax Amount $574
Tax Year 2022
Lot Size 0.860 Acres
Acres 0.86
Lot Dimensions Irregular
Property Description
Welcome to 3390 Bradley St., Charlotte, MI. This is amazing. Almost 1500 square-foot sprawling ranch home. Sits on almost an acre of land. The home has fresh paint all new flooring, new kitchen appliances and a new metal roof and is ready for its new owner. Nice open floor plan. There is a master suite and the two other bedrooms are on the other side of the home. The basement is large and ready to finish. There is a nice storage shed outback. The home is vacant with a combo key box on the front door room sizes are estimates please verify age and square footage.
Location
State MI
County Eaton
Zoning Residential
Direction S Bradley between Kalamo/5 Point
Interior
Interior Features Breakfast Bar, Ceiling Fan(s), Eat-in Kitchen, Soaking Tub, Vaulted Ceiling(s)
Heating Forced Air
Cooling Window Unit(s)
Flooring Carpet, Combination
Appliance Microwave, Range Hood, Washer/Dryer, Refrigerator, Range, Electric Oven, Dishwasher
Laundry Laundry Room, Main Level
Exterior
Garage Gravel, Concrete Driveway
Fence Back Yard, Chain Link
Waterfront true
Waterfront Description true
Roof Type Metal
Porch Deck, Porch
Building
Lot Description Open Lot, Back Yard, Few Trees, Front Yard
Lot Size Range 0.86
Sewer Septic Tank
Architectural Style Manufactured, Ranch
New Construction false
Schools
School District Charlotte
Others
Tax ID 23-090-036-200-096-00
Acceptable Financing MSHDA, FMHA - Rural Housing Loan, FHA, Conventional, Cash
Listing Terms MSHDA, FMHA - Rural Housing Loan, FHA, Conventional, Cash
Read Less
Want to know what your home might be worth? Contact us for a FREE valuation!

Our team is ready to help you sell your home for the highest possible price ASAP






