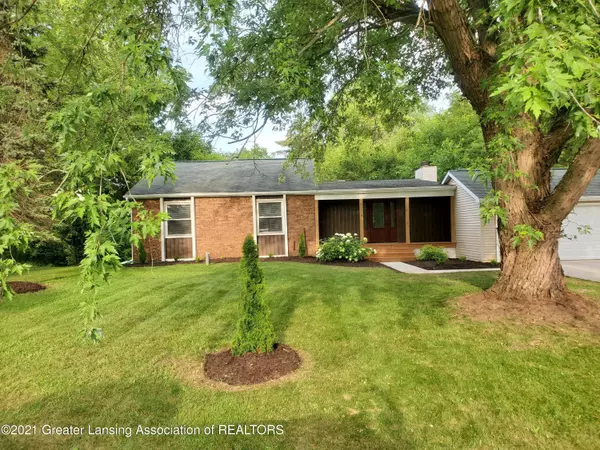$232,900
$229,000
1.7%For more information regarding the value of a property, please contact us for a free consultation.
7757 Riverview Street, Owosso, MI 48867 Owosso, MI 48867
4 Beds
2 Baths
2,258 SqFt
Key Details
Sold Price $232,900
Property Type Single Family Home
Sub Type Single Family Residence
Listing Status Sold
Purchase Type For Sale
Square Footage 2,258 sqft
Price per Sqft $103
Subdivision Bennington
MLS Listing ID 258306
Sold Date 09/17/21
Style Ranch
Bedrooms 4
Full Baths 2
Originating Board Greater Lansing Association of REALTORS®
Year Built 1978
Annual Tax Amount $1,740
Tax Year 2021
Lot Size 0.420 Acres
Acres 0.42
Lot Dimensions 106x174
Property Description
Nicely remodeled home in this very charming subdivision. The home offers many updates from new flooring throughout, updated bathrooms and new kitchen with the island the center point of the open floorplan. Hardwood floors throughout the main level including the three bedrooms. The lower level has been finished with a large family room and a fourth bedroom/office with two egress windows. The outside offers a new concrete approach and sidewalk to make your way to the front entry with the updated porch and beautiful front door. New landscaping and a secluded backyard await you.
Location
State MI
County Shiawassee
Community Bennington
Zoning Residential
Direction i69 to M52 North to Bennington Hills Subdivision. Left on Meadowbrook Dr Right on Riverview to address.
Interior
Interior Features Ceiling Fan(s)
Heating Forced Air
Cooling Central Air
Fireplaces Number 1
Fireplaces Type Gas, Living Room
Fireplace true
Appliance Electric Range, Water Softener Owned, Refrigerator, Dishwasher
Laundry Laundry Room
Exterior
Garage Inside Entrance, Attached
Utilities Available Other
Porch Deck
Building
Foundation Other
Lot Size Range 0.42
Sewer Public Sewer
Architectural Style Ranch
New Construction false
Schools
School District Perry
Others
Tax ID 78-010-40-004-000
Acceptable Financing Conventional, Cash
Listing Terms Conventional, Cash
Special Listing Condition Estate
Read Less
Want to know what your home might be worth? Contact us for a FREE valuation!

Our team is ready to help you sell your home for the highest possible price ASAP






