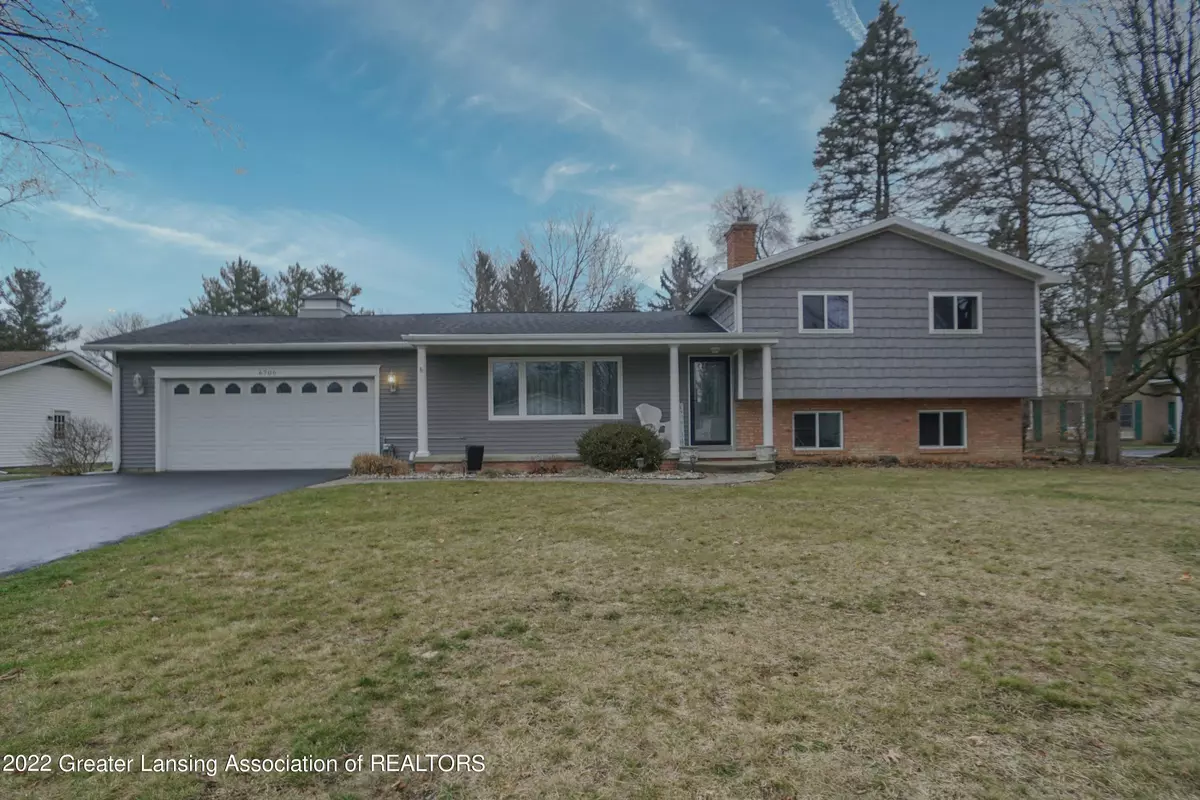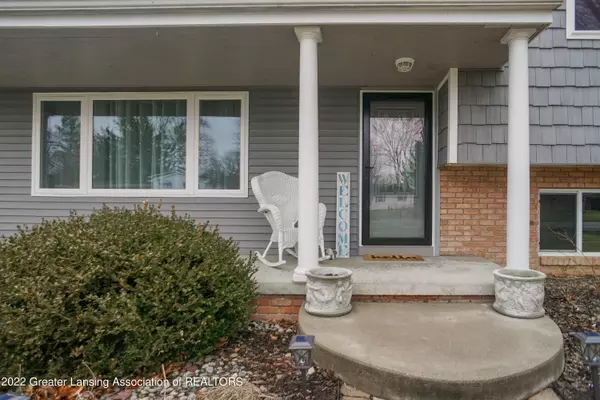$269,000
$269,000
For more information regarding the value of a property, please contact us for a free consultation.
6706 Shiloh Way, Lansing, MI 48917 Lansing, MI 48917
4 Beds
2 Baths
2,296 SqFt
Key Details
Sold Price $269,000
Property Type Single Family Home
Sub Type Single Family Residence
Listing Status Sold
Purchase Type For Sale
Square Footage 2,296 sqft
Price per Sqft $117
Subdivision None
MLS Listing ID 270895
Sold Date 03/03/23
Bedrooms 4
Full Baths 1
Half Baths 1
Originating Board Greater Lansing Association of REALTORS®
Year Built 1961
Annual Tax Amount $2,718
Tax Year 2020
Lot Size 0.565 Acres
Acres 0.57
Lot Dimensions 100x246.5
Property Description
All.The.Things. Long time Seller home filled with millions of loving memories, grand events & adventures. Private, serene location yet minutes from dining, shopping, doing & highways. Brand spanking new siding, soffits. Energy star doors, windows. 90% efficient furnace keeping you toasty warm. Water filtration system for the drinking water. Owned Culligan softning system. Newer 24 x 20 deck with an additional cement pad adjacent. Roomy oversized garage with bump out storage & wall furnace. Oh the parties...All sitting on just over a half acre. The inside...even more glorious. Come take a peek. Hot tub & components are reserved.
Location
State MI
County Eaton
Zoning Residential
Direction Cresyts, west on St Joseph. Right/north on Rapidan, left on Shiloh Way to home.
Rooms
Basement Block
Interior
Interior Features Double Vanity, Eat-in Kitchen, Entrance Foyer, Kitchen Island, Laminate Counters, Pantry
Heating Forced Air
Cooling Central Air
Flooring Ceramic Tile
Fireplaces Type Wood Burning, Basement, Family Room
Fireplace true
Appliance Cooktop, Electric Range, Microwave, Plumbed For Ice Maker, Washer/Dryer, Water Heater, Water Purifier Owned, Water Purifier, Washer, Refrigerator, Dryer, Double Oven, Dishwasher
Laundry Inside, Laundry Room, Lower Level
Exterior
Garage Garage Faces Front, Driveway, Attached
Garage Spaces 2.0
Garage Description 2.0
Utilities Available Water Available, Natural Gas Connected, High Speed Internet Available, Electricity Connected, Cable Connected, Cable Available
Waterfront true
Waterfront Description true
Roof Type Shingle
Porch Deck, Front Porch
Building
Lot Description Rectangular Lot, Back Yard, Few Trees, Front Yard, Landscaped, Near Public Transit
Foundation Block
Lot Size Range 0.57
Sewer Public Sewer
Schools
School District Grand Ledge
Others
Tax ID 23-040-049-000-820-00
Acceptable Financing Conventional, Cash
Listing Terms Conventional, Cash
Read Less
Want to know what your home might be worth? Contact us for a FREE valuation!

Our team is ready to help you sell your home for the highest possible price ASAP






