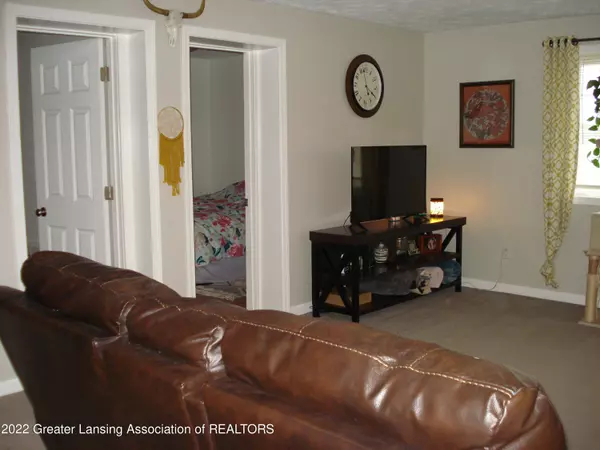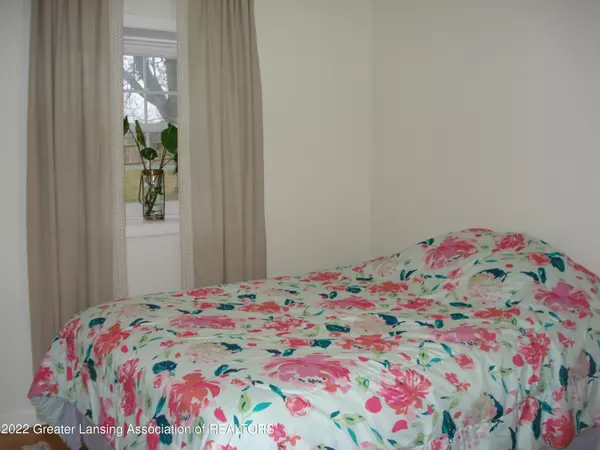$185,000
$160,000
15.6%For more information regarding the value of a property, please contact us for a free consultation.
2420 S Bradley Road, Charlotte, MI 48813 Charlotte, MI 48813
3 Beds
1 Bath
1,564 SqFt
Key Details
Sold Price $185,000
Property Type Single Family Home
Sub Type Single Family Residence
Listing Status Sold
Purchase Type For Sale
Square Footage 1,564 sqft
Price per Sqft $118
Subdivision None
MLS Listing ID 270679
Sold Date 02/17/23
Style Ranch
Bedrooms 3
Full Baths 1
Originating Board Greater Lansing Association of REALTORS®
Year Built 1940
Annual Tax Amount $1,916
Tax Year 2023
Lot Size 1.960 Acres
Acres 1.96
Lot Dimensions 196x135
Property Description
Wonderful home! Located on 1.96 acres and shares ownership of pond with neighbor. Large living room with lots of natural daylight. Newer kitchen which includes range, refrigerator & dishwasher. Large primary bedroom with additional space currently being used for a gym with large closet (could be made into 1 large walk-in closet/dressing room). Formal dining room off kitchen, also would make a great home office area. Mudroom/Storage area (10x10) off dining area leads to back entrance. Utility room with hook up for washer & dryer, also has tankless water heater. New roof 2018. New septic tank and drain field 2019. New well in 2019. Pole barn (20x30) needs some TLC. Ready to move in and make it your new home. Reserved items: Plant hangers in all rooms, curtains, washer & dryer.
Location
State MI
County Eaton
Zoning Residential
Direction Exit 60 off I-69S W on Shepherd S on Battle Creek, W on Kalamo to Bradley S
Interior
Interior Features Ceiling Fan(s), Eat-in Kitchen
Heating Forced Air
Cooling None
Flooring Carpet
Appliance Disposal, Electric Range, Microwave, Stainless Steel Appliance(s), Water Softener, Water Softener Owned, Tankless Water Heater, Refrigerator, Humidifier, Free-Standing Refrigerator, Electric Water Heater, Electric Oven, Dishwasher
Laundry Electric Dryer Hookup, Inside, Laundry Room, Main Level, Washer Hookup
Exterior
Garage Driveway
Utilities Available High Speed Internet Available
Waterfront false
Waterfront Description false
Roof Type Shingle
Porch Patio
Private Pool false
Building
Lot Description Back Yard, Few Trees, Front Yard
Lot Size Range 1.96
Sewer Septic Tank
Architectural Style Ranch
Schools
Elementary Schools Parkview Elementary School
School District Charlotte
Others
Tax ID 23-090-025-200-090-00
Acceptable Financing FMHA - Rural Housing Loan, FHA, Conventional, Cash
Listing Terms FMHA - Rural Housing Loan, FHA, Conventional, Cash
Read Less
Want to know what your home might be worth? Contact us for a FREE valuation!

Our team is ready to help you sell your home for the highest possible price ASAP






