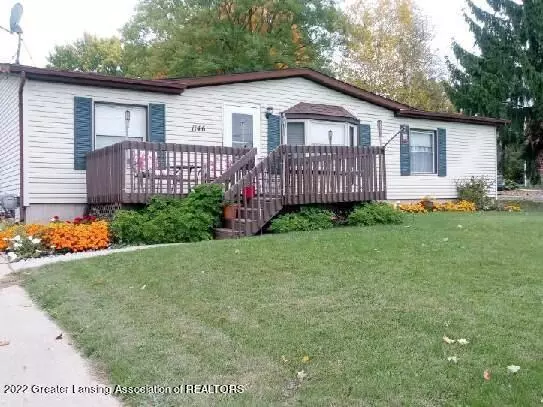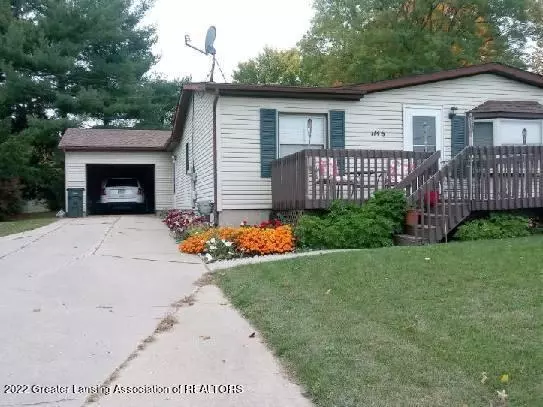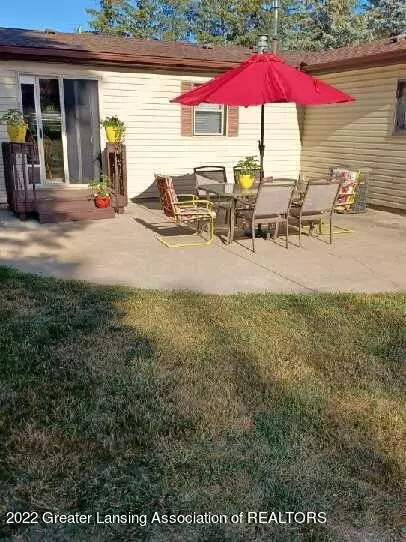$167,400
$174,900
4.3%For more information regarding the value of a property, please contact us for a free consultation.
1146 S Cochran Avenue, Charlotte, MI 48813 Charlotte, MI 48813
3 Beds
2 Baths
1,344 SqFt
Key Details
Sold Price $167,400
Property Type Single Family Home
Sub Type Single Family Residence
Listing Status Sold
Purchase Type For Sale
Square Footage 1,344 sqft
Price per Sqft $124
Subdivision None
MLS Listing ID 270291
Sold Date 02/07/23
Style Ranch, Modular
Bedrooms 3
Full Baths 2
Originating Board Greater Lansing Association of REALTORS®
Year Built 1989
Annual Tax Amount $2,274
Tax Year 2021
Lot Size 0.383 Acres
Acres 0.38
Lot Dimensions 124x109
Property Description
Welcome to 1146 S. Cochran! This modular ranch features 1344 square feet with 3 bedrooms and 2 full baths. Open floor plan. Kitchen with large peninsula, pantry closet and all appliances stay! First floor laundry-washer and dryer stay with the buyer. Large bedrooms. Primary bedroom with ensuite and walk in closet. 1.5 car garage that is much bigger than it looks. Garage wraps around the house. Enter from the garage to the breezeway Full basement with so much potential to add additional living space. The backyard is completely fenced in. Nice Garden Shed. Nice deck on the front of the home and patio on the back of the home! Landscaped yard! Immediate Occupancy at closing. Call me today for your private showing.
Location
State MI
County Eaton
Zoning Residential
Direction Cochran south to home
Rooms
Basement Concrete
Interior
Interior Features Breakfast Bar, Ceiling Fan(s), Entrance Foyer, High Ceilings, Laminate Counters, Open Floorplan, Pantry, Walk-In Closet(s)
Cooling Central Air
Flooring Carpet
Appliance Disposal, Electric Range, Gas Water Heater, Ice Maker, Microwave, Self Cleaning Oven, Washer/Dryer, Water Softener, Electric Oven, Dishwasher
Laundry Electric Dryer Hookup, Laundry Room, Main Level
Exterior
Garage Inside Entrance, Garage Faces Front, Garage Door Opener, Concrete Driveway, Attached
Garage Spaces 1.5
Garage Description 1.5
Fence Back Yard, Chain Link
Utilities Available High Speed Internet Not Available
Roof Type Shingle
Porch Front Porch, Patio
Building
Lot Description Back Yard, City Lot, Front Yard, Landscaped
Foundation Concrete Perimeter
Lot Size Range 0.38
Sewer Public Sewer
Architectural Style Ranch, Modular
Schools
School District Charlotte
Others
Tax ID 23-200-080-000-011-00
Acceptable Financing FHA, Conventional, Cash
Listing Terms FHA, Conventional, Cash
Read Less
Want to know what your home might be worth? Contact us for a FREE valuation!

Our team is ready to help you sell your home for the highest possible price ASAP






