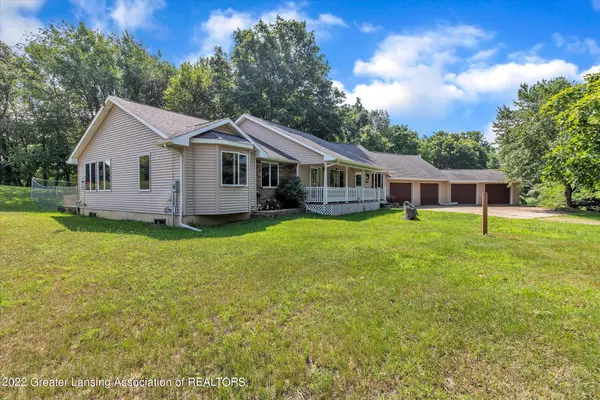$325,000
$319,900
1.6%For more information regarding the value of a property, please contact us for a free consultation.
1560 Russell Lea Drive, Charlotte, MI 48813 Charlotte, MI 48813
3 Beds
3 Baths
1,968 SqFt
Key Details
Sold Price $325,000
Property Type Single Family Home
Sub Type Single Family Residence
Listing Status Sold
Purchase Type For Sale
Square Footage 1,968 sqft
Price per Sqft $165
Subdivision None
MLS Listing ID 267142
Sold Date 02/06/23
Style Ranch
Bedrooms 3
Full Baths 2
Half Baths 1
HOA Y/N false
Originating Board Greater Lansing Association of REALTORS®
Year Built 2005
Annual Tax Amount $3,708
Tax Year 2021
Lot Size 3.084 Acres
Acres 3.08
Lot Dimensions undefinedxundefined
Property Description
Former longtime area builder's home. 3 bedroom, 2 1/2 bath home. Fully finished with natural oak trim, large open, spacious home. Living room features a vaulted ceiling, kitchen has tons of counter space with an island for extra room. An enormous amount of garage space for multiple cars/boat/ atv's, etc. Property also has an open pole barn as well as an attached closed in pole barn for storage/ shop, etc. Basement is unfinished so you can finish it to fit your tastes. Don't wait on this gem! Seller Motivated.
Location
State MI
County Eaton
Zoning Residential
Direction LANSING ROAD TO OTTO N TO FAIRVIEW S TO RUSSELL LEA DR.
Rooms
Basement Daylight
Interior
Interior Features Cathedral Ceiling(s), Ceiling Fan(s), Kitchen Island, Natural Woodwork
Heating Forced Air
Cooling Central Air
Appliance Gas Water Heater, Water Softener Owned, Refrigerator, Electric Oven
Laundry Laundry Room, Main Level
Exterior
Garage Attached
Garage Spaces 6.0
Garage Description 6.0
Community Features None
Roof Type Shingle
Porch Covered, Deck, Front Porch
Building
Lot Description Gentle Sloping, Many Trees
Foundation Concrete Perimeter
Lot Size Range 3.08
Sewer Septic Tank
Architectural Style Ranch
Schools
School District Charlotte
Others
Tax ID 23-110-005-100-110-02
Acceptable Financing FHA, Conventional, Cash
Listing Terms FHA, Conventional, Cash
Read Less
Want to know what your home might be worth? Contact us for a FREE valuation!

Our team is ready to help you sell your home for the highest possible price ASAP






