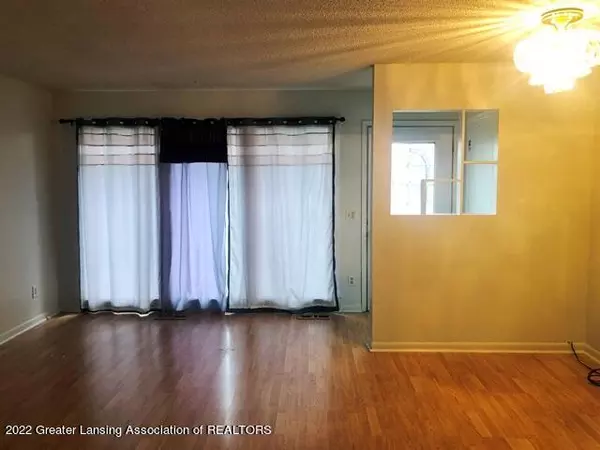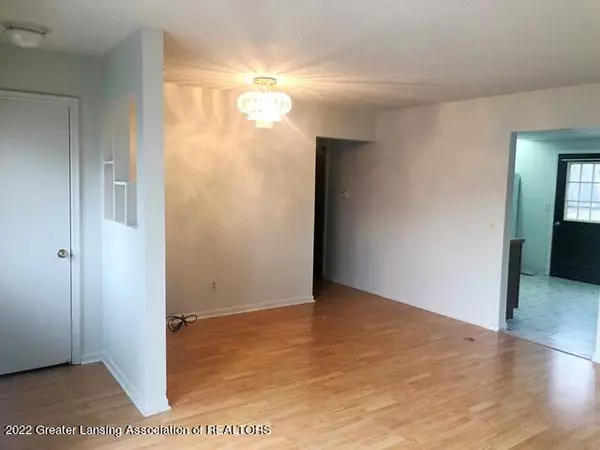$111,500
$129,900
14.2%For more information regarding the value of a property, please contact us for a free consultation.
4122 W Michigan Avenue, Lansing, MI 48917 Lansing, MI 48917
3 Beds
2 Baths
1,200 SqFt
Key Details
Sold Price $111,500
Property Type Single Family Home
Sub Type Single Family Residence
Listing Status Sold
Purchase Type For Sale
Square Footage 1,200 sqft
Price per Sqft $92
Subdivision None
MLS Listing ID 270126
Sold Date 01/31/23
Style Ranch
Bedrooms 3
Full Baths 1
Half Baths 1
Originating Board Greater Lansing Association of REALTORS®
Year Built 1957
Annual Tax Amount $2,274
Tax Year 2022
Lot Size 10,193 Sqft
Acres 0.23
Lot Dimensions 68.48 x 149.15
Property Description
Don't miss out on this 3 bedroom 1.5 bath ranch home with a nice attached garage in the Waverly School District. This home has curb appeal and a wide 2 lane wide driveway for ease of parking. As you enter the home, you have room in the foyer and it leads you the large living area. The kitchen is lined with oak cabinetry and lots of countertop space. The first floor laundry room offers a lot as well. All 3 bedrooms have ample space. The main bedroom has direct access thru the bedroom to the main bathroom. Nice half bath off the laundry area as well. Large fenced backyard with a deck overlooking the yard. Central air. Waiting for your finishing touches.
Location
State MI
County Eaton
Zoning Residential
Direction Waverly to Michigan W to home. North side of the road.
Interior
Interior Features Eat-in Kitchen, Open Floorplan
Heating Forced Air
Cooling Central Air
Appliance Electric Range, Microwave, Refrigerator, Oven
Laundry Laundry Room, Main Level
Exterior
Garage Garage, Concrete Driveway, Attached
Fence Back Yard, Chain Link
Utilities Available Water Connected, Sewer Connected, Natural Gas Connected, Electricity Connected
View City
Porch Deck, Porch
Building
Lot Description Back Yard, City Lot, Front Yard
Lot Size Range 0.23
Sewer Public Sewer
Architectural Style Ranch
Schools
School District Waverly
Others
Tax ID 23-040-043-900-751-00
Acceptable Financing Conventional, Cash
Listing Terms Conventional, Cash
Read Less
Want to know what your home might be worth? Contact us for a FREE valuation!

Our team is ready to help you sell your home for the highest possible price ASAP






