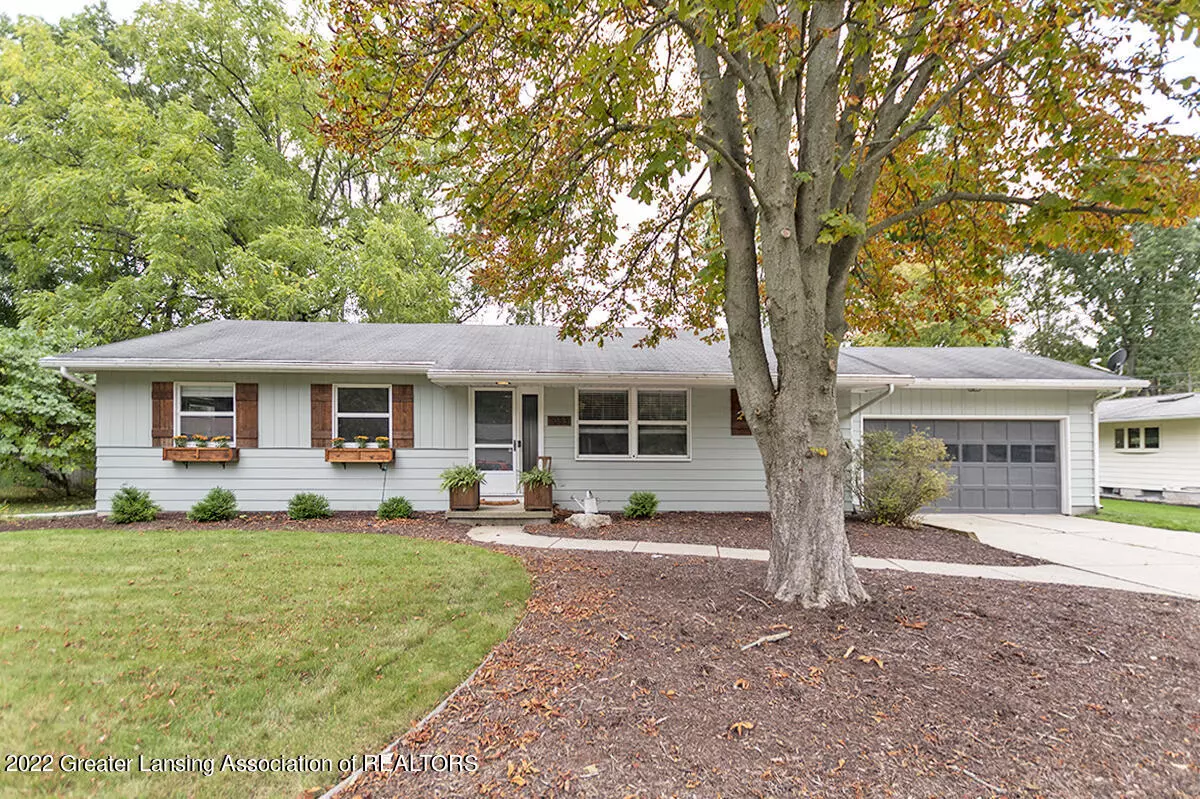$284,900
$284,900
For more information regarding the value of a property, please contact us for a free consultation.
1083 Woodside Drive, Haslett, MI 48840 Haslett, MI 48840
3 Beds
2 Baths
2,400 SqFt
Key Details
Sold Price $284,900
Property Type Single Family Home
Sub Type Single Family Residence
Listing Status Sold
Purchase Type For Sale
Square Footage 2,400 sqft
Price per Sqft $118
Subdivision Wilkshire
MLS Listing ID 269121
Sold Date 11/10/22
Style Ranch
Bedrooms 3
Full Baths 2
Originating Board Greater Lansing Association of REALTORS®
Year Built 1964
Annual Tax Amount $5,070
Tax Year 2021
Lot Size 0.280 Acres
Acres 0.28
Lot Dimensions 100x121
Property Description
Completely updated ranch house in Haslett. Over $60,000 worth of updates done in the last five years. Updated kitchen and bathrooms, Newley refinish basement, new paint, trim and flooring, a fully fenced in backyard with large deck and screened in porch! This home features three large bedrooms, with an expansive step down living room on the first floor, and a fourth bedroom or office in the basement with a large living area and wet bar. Schedule your showings quick!
Location
State MI
County Ingham
Community Wilkshire
Direction Haslett Rd to Woodside
Rooms
Basement Partially Finished, Sump Pump
Interior
Interior Features Bar, Crown Molding, Double Closet, Double Vanity, Wet Bar
Heating Forced Air
Cooling Central Air
Flooring Carpet, Laminate, Slate
Fireplaces Number 1
Fireplaces Type Wood Burning
Fireplace true
Window Features Wood Frames
Appliance Disposal, Microwave, Washer, Refrigerator, Range, Oven, Dryer, Dishwasher, Bar Fridge
Laundry In Basement
Exterior
Garage Driveway, Garage
Garage Spaces 2.0
Garage Description 2.0
Fence Back Yard, Privacy
Pool None
Utilities Available Cable Available
Roof Type Shingle
Present Use Primary
Porch Deck, Porch, Screened
Building
Lot Description Landscaped, Private
Foundation Block
Lot Size Range 0.28
Sewer Public Sewer
Architectural Style Ranch
New Construction false
Schools
School District Haslett
Others
Tax ID 33-02-02-11-430-005
Acceptable Financing VA Loan, Cash, Conventional, FHA
Listing Terms VA Loan, Cash, Conventional, FHA
Read Less
Want to know what your home might be worth? Contact us for a FREE valuation!

Our team is ready to help you sell your home for the highest possible price ASAP






