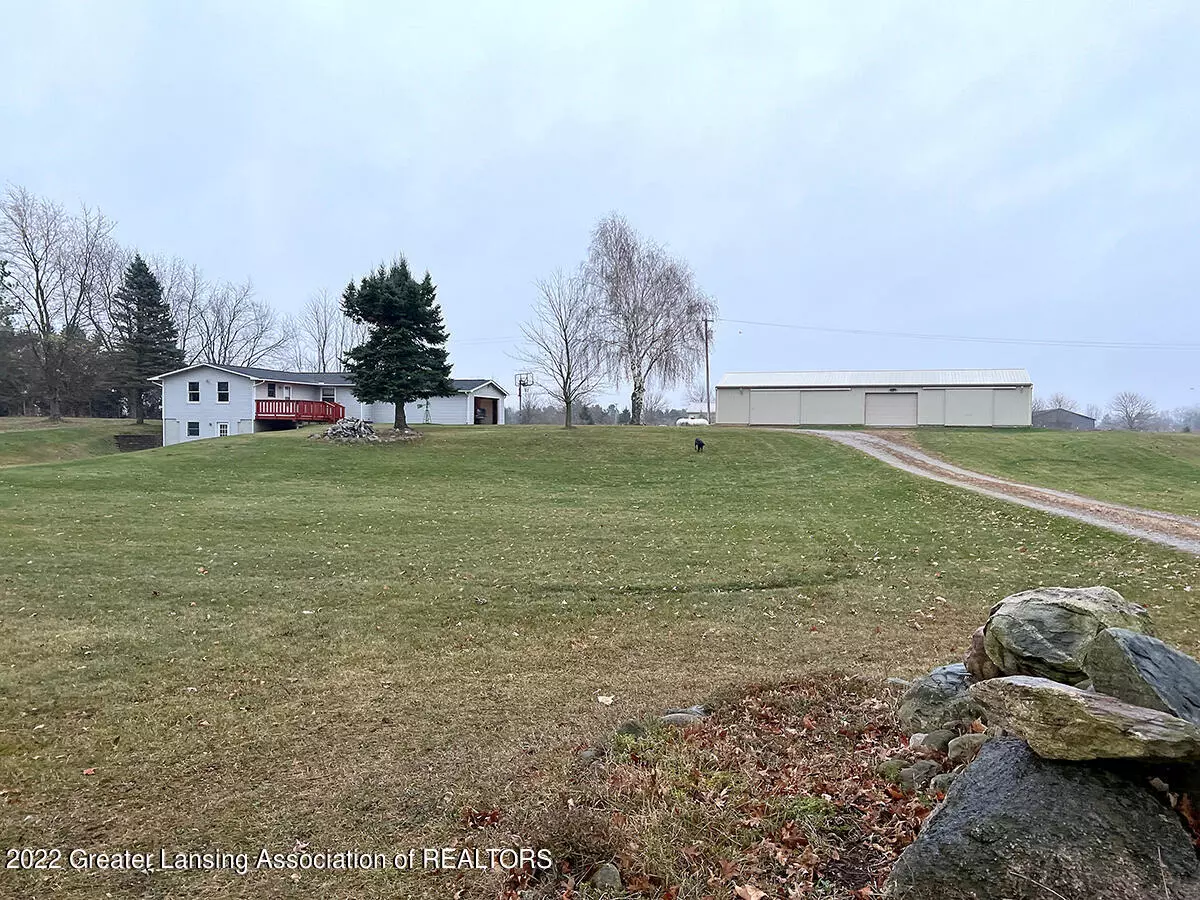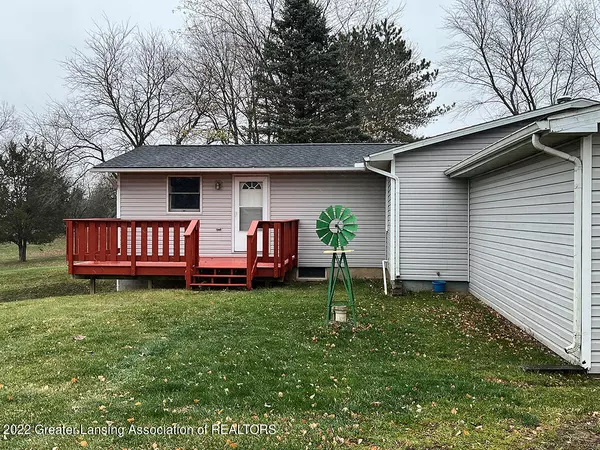$239,900
$239,900
For more information regarding the value of a property, please contact us for a free consultation.
4460 Swan Road, Stockbridge, MI 49285 Stockbridge, MI 49285
3 Beds
2 Baths
1,728 SqFt
Key Details
Sold Price $239,900
Property Type Single Family Home
Sub Type Single Family Residence
Listing Status Sold
Purchase Type For Sale
Square Footage 1,728 sqft
Price per Sqft $138
Subdivision None
MLS Listing ID 270071
Sold Date 12/09/22
Style Modular, Ranch
Bedrooms 3
Full Baths 1
Half Baths 1
Originating Board Greater Lansing Association of REALTORS®
Year Built 1978
Annual Tax Amount $3,140
Lot Size 2.500 Acres
Acres 2.5
Lot Dimensions 334x328
Property Description
This beautiful, 2.5-acre property has much to offer with plenty of room for privacy. The house and barn sit on top of the hill overlooking the countryside, so you can enjoy the many views from inside and the quiet of the property from the back or front deck. The spacious living room and dining room give enough space for entertaining, and the galley kitchen has an eat-in nook. Half bath and main-floor laundry are off the primary bedroom. Walk in from the garage into the mudroom with additional storage cabinets. The 72x24 pole barn offers workspace and storage for your hobbies with three areas, one insulated. If that wasn't enough, the basement has tons of potential with outside access and the walkout bringing in added light. The wood burning furnace will give an additional heat source. Welcome to 4460 Swan Road! This beautiful, rolling 2.5-acre property has so much to offer with plenty of room for privacy and your next endeavors. The house and barn sit on top of the hill overlooking the countryside, so you can enjoy the many views from inside and the quiet of the property from the back or front decks. The spacious living room with pitched ceiling and dining rooms both give enough space for entertaining and the galley kitchen includes an eat-in nook. There is tons of storage space around the entire home. Half bath and main floor laundry are off the primary bedroom. Walk in from the garage into the spacious mudroom with additional storage cabinets and access to the deck. Additional workspace or storage for your hobby is available in the 72x24 pole barn that has three separate areas with the center area, with workbench, being insulated. And if that wasn't enough, the basement has tons of potential; create a bedroom, living space, workshop, office or whatever you need with outside access and the walkout bringing in added light. The wood burning furnace will give an added, affordable heat source. Small freezer in basement reserved. Please reach out today for your private tour!
Location
State MI
County Ingham
Zoning Residential
Direction CLA
Rooms
Basement Walk-Out Access
Interior
Interior Features Ceiling Fan(s), Pantry, Storage
Heating Forced Air, Wood
Cooling Central Air, Exhaust Fan
Flooring Carpet, Vinyl
Fireplaces Type None
Fireplace false
Window Features Double Pane Windows, Wood Frames
Appliance Microwave, Water Heater, Water Softener, Refrigerator, Range, Oven, Dishwasher
Laundry In Bathroom, Main Level
Exterior
Exterior Feature Lighting, Rain Gutters
Garage Circular Driveway, Driveway, Garage, Garage Door Opener, Overhead Storage
Garage Spaces 2.0
Garage Description 2.0
Fence Partial
Pool None
Utilities Available Water Connected, Sewer Connected, High Speed Internet Available, Electricity Connected
Waterfront false
Waterfront Description false
View Rural
Roof Type Shingle
Porch Deck
Private Pool false
Building
Lot Description Sloped
Foundation Block
Lot Size Range 2.5
Sewer Septic Tank
Architectural Style Modular, Ranch
Schools
School District Stockbridge
Others
Tax ID 33-12-12-34-400-013
Acceptable Financing VA Loan, Cash, Conventional, FHA, FMHA - Rural Housing Loan
Listing Terms VA Loan, Cash, Conventional, FHA, FMHA - Rural Housing Loan
Read Less
Want to know what your home might be worth? Contact us for a FREE valuation!

Our team is ready to help you sell your home for the highest possible price ASAP






