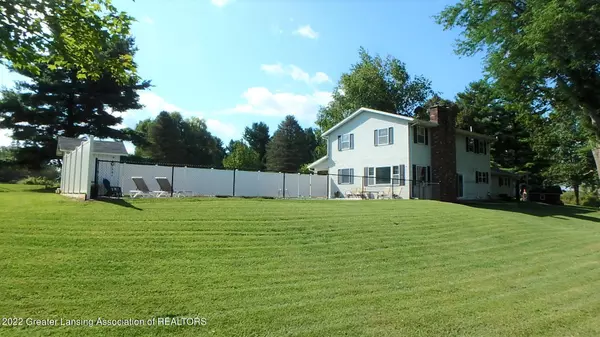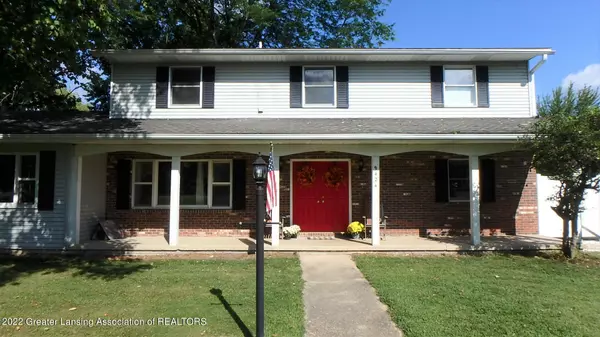$312,000
$320,000
2.5%For more information regarding the value of a property, please contact us for a free consultation.
9424 Pineview Drive, Olivet, MI 49076 Olivet, MI 49076
4 Beds
3 Baths
2,520 SqFt
Key Details
Sold Price $312,000
Property Type Single Family Home
Sub Type Single Family Residence
Listing Status Sold
Purchase Type For Sale
Square Footage 2,520 sqft
Price per Sqft $123
Subdivision Lake View
MLS Listing ID 268185
Sold Date 10/03/22
Bedrooms 4
Full Baths 2
Half Baths 1
HOA Y/N true
Originating Board Greater Lansing Association of REALTORS®
Year Built 1977
Annual Tax Amount $3,148
Tax Year 2021
Lot Size 1.580 Acres
Acres 1.58
Lot Dimensions 291x509
Property Description
Excellent offering situated on 1.58 acres with Pine Lake access. Olivet Schools. House has 4 bedrooms/2.5 baths. Large family room with beautiful floors and a brick surround fireplace. Oversized primary bedroom. Many updates: remodeled bathrooms; some new floor coverings and carpeting; new sliding door; freshly painted; some new kitchen appliances; newer furnace and HWH; and more. Built-in pool with pool house and newer fencing. Invisible fence in backyard. 2 car attached garage. Three parcels have been combined. With over 350 Ft frontage on the channel to Pine Lake. There is also access to all sports Pine Lake at the end of the road. Pine Lake is approx 125 acres with mainly undeveloped shoreline. Conveniently located close to I-69, with easy access to Lansing and Battle Creek.
Location
State MI
County Eaton
Community Lake View
Zoning Residential
Direction Old US 27 Hwy, (S of Butterfield Hwy) to Pineview Dr, W to home
Interior
Interior Features Built-in Features, Ceiling Fan(s), Eat-in Kitchen, Pantry
Heating Forced Air
Cooling Central Air
Flooring Carpet
Fireplaces Number 1
Fireplaces Type Wood Burning, Great Room
Fireplace true
Appliance Microwave, Water Heater, Water Softener Rented, Washer, Refrigerator, Range, Oven, Dryer, Dishwasher
Laundry In Hall, Laundry Closet, Upper Level
Exterior
Garage Garage Faces Side, Garage Door Opener, Garage, Attached, Circular Driveway
Garage Spaces 2.0
Garage Description 2.0
Fence Chain Link
Pool In Ground
Utilities Available Phone Available, Natural Gas Connected, High Speed Internet Available
Waterfront true
Waterfront Description true
Roof Type Shingle
Porch Patio, Porch
Private Pool true
Building
Lot Description Waterfront, Back Yard, Front Yard, Many Trees
Lot Size Range 1.58
Sewer Septic Tank
Schools
Elementary Schools Fern Persons Elementary School
School District Olivet
Others
Tax ID 23-140-060-600-050-01
Acceptable Financing FMHA - Rural Housing Loan, FHA, Conventional, Cash
Listing Terms FMHA - Rural Housing Loan, FHA, Conventional, Cash
Read Less
Want to know what your home might be worth? Contact us for a FREE valuation!

Our team is ready to help you sell your home for the highest possible price ASAP






