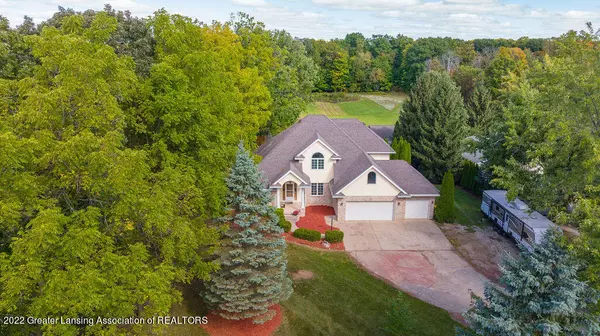$630,000
$629,900
For more information regarding the value of a property, please contact us for a free consultation.
6480 W Stoll Road, Lansing, MI 48906 Lansing, MI 48906
6 Beds
4 Baths
4,084 SqFt
Key Details
Sold Price $630,000
Property Type Single Family Home
Sub Type Single Family Residence
Listing Status Sold
Purchase Type For Sale
Square Footage 4,084 sqft
Price per Sqft $154
Subdivision None
MLS Listing ID 268940
Sold Date 11/02/22
Bedrooms 6
Full Baths 3
Half Baths 1
Originating Board Greater Lansing Association of REALTORS®
Year Built 2001
Annual Tax Amount $7,545
Tax Year 2021
Lot Size 15.830 Acres
Acres 15.83
Lot Dimensions Irregular
Property Description
Just imagine what it would be like to wake up every morning to watch the sunrise over almost 16 acres of private land. This majestic property includes a babbling stream, almost 11 acres of wooded land, a pond, and open space perfect for a hobby farm, horse pasture, or ATV paths. You will love being able to hunt right out of your back door. Also enjoy a fenced veggie patch, chicken coop (with water and electricity!) and a pig pen is already in place. There is no compromise with the home either, because this 2001 built executive-style home has space for everyone. Enter to a foyer area with a palladian window and pillars to the great room. There is a cozy gas fireplace and extra tall windows in the great room with views of the private acreage beyond. The kitchen has been recently renovated to include a massive kitchen island with quartz countertops, freshly painted cabinets with granite countertops. There is even a coffee bar, newer appliances, and a large pantry and newer luxury vinyl flooring throughout most of the main floor. The mudroom area includes laundry hookups if you prefer first-floor laundry and a half bath can be found in this area as well. The primary suite is located on the main level and includes a walk-in closet and private bathroom with a jetted tub and a separate shower. A second main floor bedroom would make a perfect home office (with high-speed internet available!). Upstairs, you will find four additional bedrooms and a hallway bath, which include a separate area for the shower and double sinks. Even more living space can be found in the finished walk-out basement with a rec room, second kitchen area (perfect for canning!), and a third full bathroom. There is plenty of storage space in the basement as well as in the 30 x 50 pole barn. Half of the barn has been insulated and includes an electric heater. Other features include a covered deck and patio, three car garage, newer furnace (2019), and much more!
Reverse Osmosis system is rented and does not stay, exercise equipment in pole barn is reserved, washer/dryer, sauna, wine cooler, and freezers are reserved.
Location
State MI
County Clinton
Zoning Residential
Direction Grand River to Francis then N to Stoll, East
Rooms
Basement Daylight
Interior
Interior Features Bar, Cathedral Ceiling(s), Double Vanity, Entrance Foyer, Granite Counters, High Speed Internet, Kitchen Island, Pantry, Primary Downstairs, Walk-In Closet(s)
Heating Forced Air
Cooling Central Air
Fireplaces Number 1
Fireplaces Type Gas
Fireplace true
Appliance Disposal, Microwave, Water Heater, Water Softener, Refrigerator, Range, Oven, Dishwasher
Laundry Laundry Room, Main Level
Exterior
Garage Off Street, Garage Door Opener, Garage, Attached
Garage Spaces 3.0
Garage Description 3.0
Waterfront true
Waterfront Description true
Porch Covered, Deck, Patio, Porch
Building
Lot Description Many Trees
Lot Size Range 15.83
Sewer Septic Tank
Schools
School District Grand Ledge
Others
Tax ID 150-022-400-027-50
Acceptable Financing FHA, Conventional, Cash
Listing Terms FHA, Conventional, Cash
Read Less
Want to know what your home might be worth? Contact us for a FREE valuation!

Our team is ready to help you sell your home for the highest possible price ASAP






