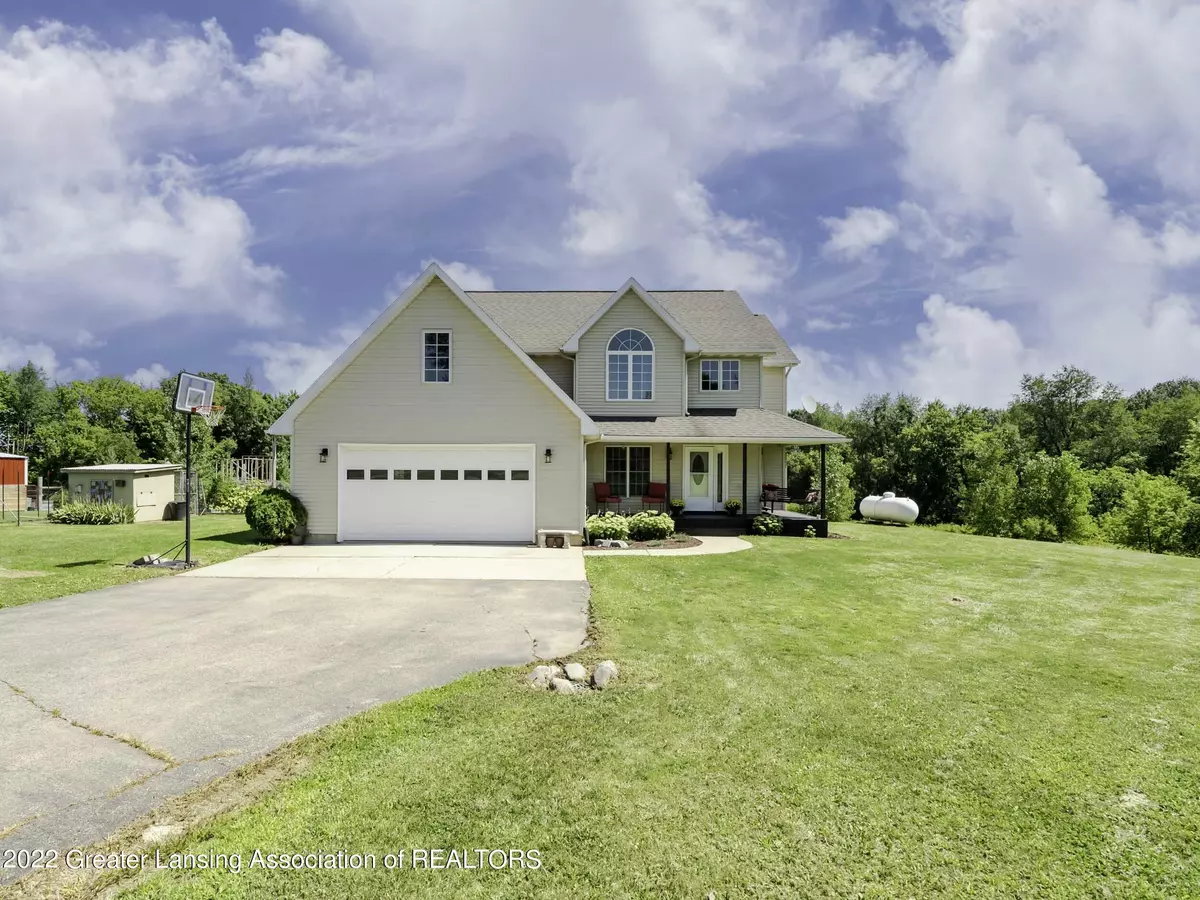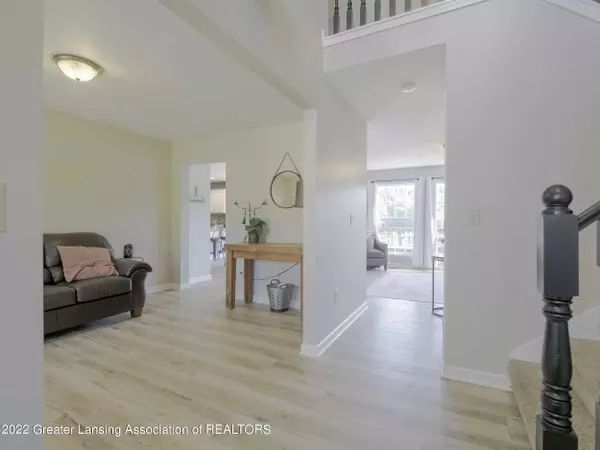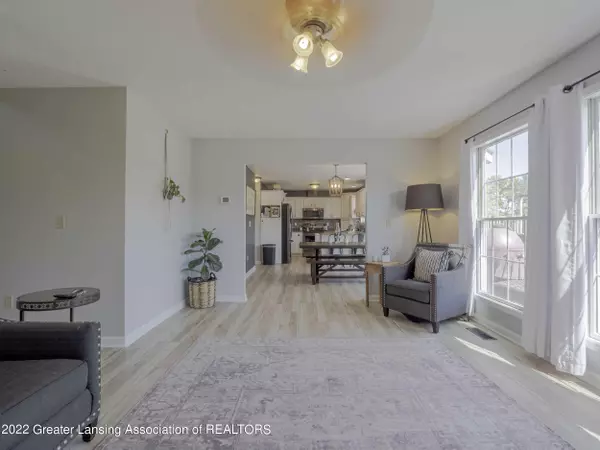$378,000
$374,900
0.8%For more information regarding the value of a property, please contact us for a free consultation.
2886 Cameron Drive, Olivet, MI 49076 Olivet, MI 49076
4 Beds
3 Baths
2,659 SqFt
Key Details
Sold Price $378,000
Property Type Single Family Home
Sub Type Single Family Residence
Listing Status Sold
Purchase Type For Sale
Square Footage 2,659 sqft
Price per Sqft $142
Subdivision None
MLS Listing ID 268010
Sold Date 10/05/22
Bedrooms 4
Full Baths 2
Half Baths 1
Originating Board Greater Lansing Association of REALTORS®
Year Built 2005
Annual Tax Amount $3,897
Tax Year 2020
Lot Size 6.170 Acres
Acres 6.17
Lot Dimensions 787x342
Property Description
Welcome home to 2886 Cameron Dr! This beautiful 4 bedroom, 2.5 bath home is situated on a large 6.17 acre parcel in Olivet, MI. Featuring an open floor plan and new flooring throughout, the main floor of this plan consists of living, formal dining, and kitchen areas in addition to a nice foyer and an updated ½ bath. The living room features a nice gas fireplace while the kitchen offers a large walk in pantry! Upstairs you'll find all 4 bedrooms, including the master suite offering a private bath with a separate tub and shower, 2 full baths, and a laundry room. The full finished basement consists of a large family room wired for surround sound and is plumbed for a full bath! Additional features of this property include: a newer furnace, 2nd floor laundry, newer blown-in insulation, and lots of space for additional storage!
Location
State MI
County Eaton
Zoning Residential
Direction Stine to Cameron Dr.
Interior
Interior Features Cathedral Ceiling(s), Ceiling Fan(s), Eat-in Kitchen, Entrance Foyer, Open Floorplan, Pantry, Tray Ceiling(s), Walk-In Closet(s)
Heating Forced Air
Cooling Central Air
Fireplaces Number 1
Fireplaces Type Gas, Living Room
Fireplace true
Appliance Microwave, Water Heater, Water Softener Owned, Washer, Refrigerator, Range, Oven, Dryer, Dishwasher
Laundry Upper Level
Exterior
Garage Garage Faces Front, Garage Door Opener, Garage, Driveway, Attached
Garage Spaces 2.0
Garage Description 2.0
Waterfront true
Waterfront Description true
Porch Covered, Deck, Front Porch, Patio, Porch
Building
Lot Description Wooded, Back Yard, Cul-De-Sac, Garden, Gentle Sloping, Many Trees
Lot Size Range 6.17
Sewer Septic Tank
New Construction false
Schools
School District Olivet
Others
Tax ID 140-015-100-010-07
Acceptable Financing MSHDA, FMHA - Rural Housing Loan, FHA, Conventional, Cash
Listing Terms MSHDA, FMHA - Rural Housing Loan, FHA, Conventional, Cash
Read Less
Want to know what your home might be worth? Contact us for a FREE valuation!

Our team is ready to help you sell your home for the highest possible price ASAP






