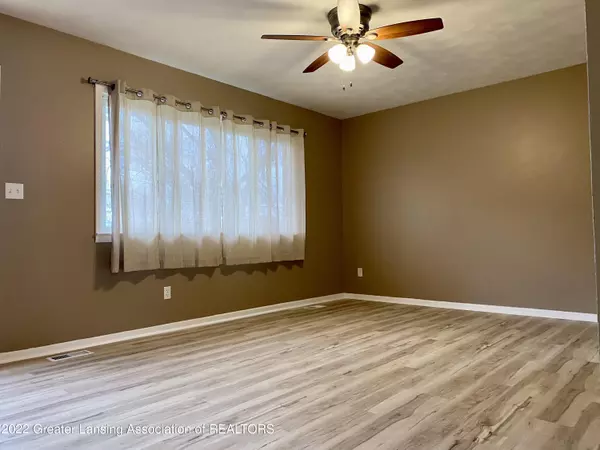$200,000
$200,000
For more information regarding the value of a property, please contact us for a free consultation.
520 Renker Road, Lansing, MI 48917 Lansing, MI 48917
4 Beds
2 Baths
1,569 SqFt
Key Details
Sold Price $200,000
Property Type Single Family Home
Sub Type Single Family Residence
Listing Status Sold
Purchase Type For Sale
Square Footage 1,569 sqft
Price per Sqft $127
Subdivision None
MLS Listing ID 270036
Sold Date 12/23/22
Style Ranch
Bedrooms 4
Full Baths 1
Half Baths 1
Originating Board Greater Lansing Association of REALTORS®
Year Built 1973
Annual Tax Amount $1,350
Tax Year 2020
Lot Size 0.540 Acres
Acres 0.54
Lot Dimensions 79 x 300
Property Description
Newly updated ranch on a huge lot! Welcome to 520 Renker, a move-in ready 4 bedroom 1 1/2 bath home that could be yours before the holidays. Features brand new flooring throughout, new fixtures in both bathrooms, and a finished lower level that provides a cozy second living space. New deck overlooks your 1/2 acre lot, of which a large portion is fully fenced. The two car attached garage keeps the snow off your car and the great location completes the ensemble. Call today!
Location
State MI
County Eaton
Zoning Residential
Direction N WAVERLY RD/SAGINAW (43), E TO RENKER, S TO HOME
Rooms
Basement Block, Egress Windows, Full, Partially Finished
Interior
Interior Features Double Closet, Laminate Counters, Recessed Lighting, Storage
Heating Forced Air, Natural Gas
Cooling Gas
Flooring Carpet, Vinyl
Fireplaces Type None
Fireplace false
Window Features Aluminum Frames, Double Pane Windows, Window Coverings
Appliance Disposal, Refrigerator, Range, Oven, Dishwasher
Laundry Electric Dryer Hookup, In Basement, Inside, Lower Level
Exterior
Garage Attached, Garage, Garage Door Opener, Paved
Garage Spaces 2.0
Garage Description 2.0
Fence Back Yard, Chain Link, Fenced, Gate
Pool None
Utilities Available High Speed Internet Available, Cable Available
View Neighborhood
Roof Type Shingle
Porch Front Porch, Porch
Building
Lot Description Back Yard, Front Yard, Level, Open Lot, Rectangular Lot
Foundation Block
Lot Size Range 0.54
Sewer Public Sewer
Architectural Style Ranch
New Construction false
Schools
School District Waverly
Others
Tax ID 23-040-065-800-190-00
Acceptable Financing VA Loan, Cash, Conventional
Listing Terms VA Loan, Cash, Conventional
Read Less
Want to know what your home might be worth? Contact us for a FREE valuation!

Our team is ready to help you sell your home for the highest possible price ASAP






