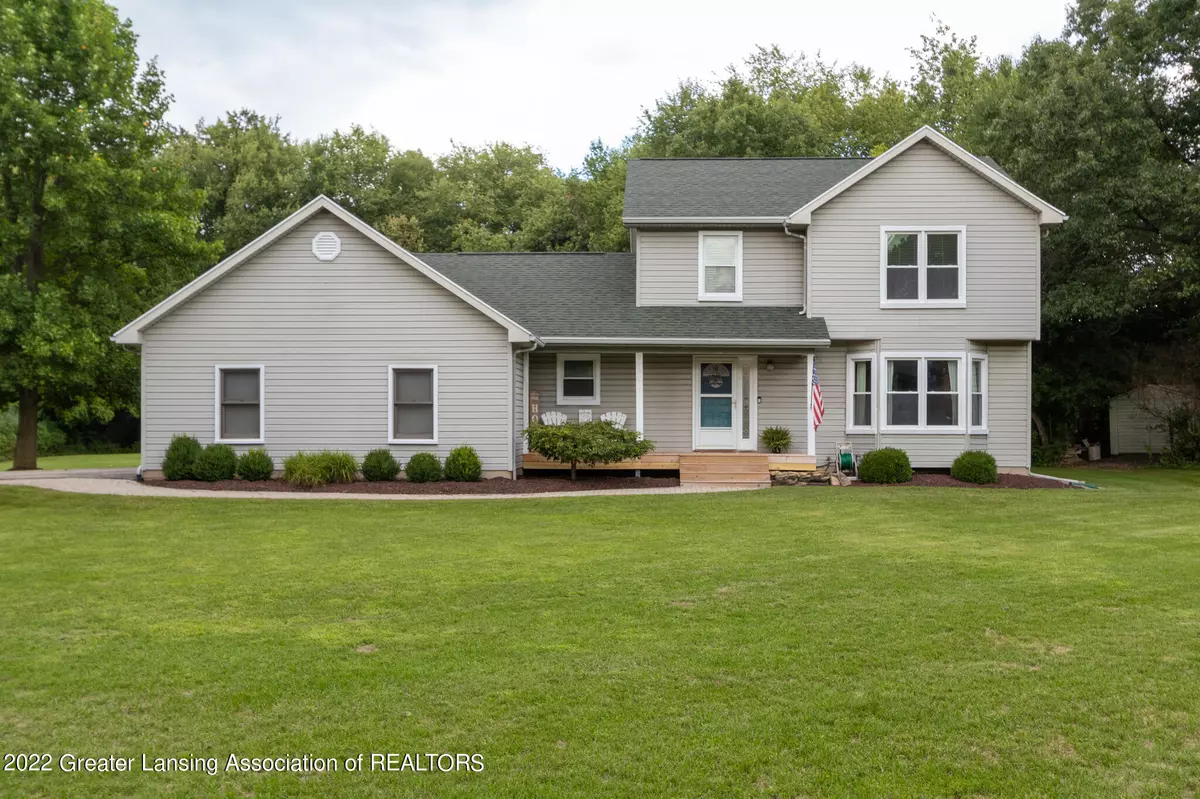$334,000
$319,900
4.4%For more information regarding the value of a property, please contact us for a free consultation.
9995 Cynthia Lane, Haslett, MI 48840 Haslett, MI 48840
5 Beds
3 Baths
2,358 SqFt
Key Details
Sold Price $334,000
Property Type Single Family Home
Sub Type Single Family Residence
Listing Status Sold
Purchase Type For Sale
Square Footage 2,358 sqft
Price per Sqft $141
Subdivision None
MLS Listing ID 267864
Sold Date 09/19/22
Bedrooms 5
Full Baths 2
Half Baths 1
Originating Board Greater Lansing Association of REALTORS®
Year Built 1990
Annual Tax Amount $4,843
Tax Year 2022
Lot Size 0.982 Acres
Acres 0.98
Lot Dimensions 162.14x263.82
Property Description
Haslett Schools, Bath Township Taxes on almost an acre! This 5 bedroom, 2.5 bath home is situated at the end of a cul-de-sac with a very private yard. The first floor features vaulted ceilings and brick fireplace in the great room with sliders out to the new in 2022 deck, a spacious mud room/laundry room, formal and informal dining spaces, kitchen, foyer and half bath. Upstairs has a full bath and three bedrooms including a private master suite with an additional full bath and walk in closet. A lower level has two rooms with egress windows that could be used as bedrooms, office space or a playroom, storage and plenty of space to finish an additional living area. With a 2.5 car attached garage as well as a shed, this home offers ample storage.
Location
State MI
County Clinton
Zoning Residential
Direction Marsh-Old 78-Coleman-Cynthia Ln N.
Rooms
Basement Egress Windows, Full, Partially Finished
Interior
Interior Features Entrance Foyer, Vaulted Ceiling(s)
Heating Forced Air
Cooling Central Air
Fireplaces Type Great Room, Masonry, Wood Burning
Fireplace true
Appliance Disposal, Microwave, Water Softener, Washer, Refrigerator, Range, Oven, Dryer, Dishwasher
Laundry Inside, Main Level, Sink
Exterior
Garage Driveway, Garage, Storage
Utilities Available Cable Available
Roof Type Shingle
Porch Deck, Front Porch, Porch
Building
Lot Description Back Yard, Cul-De-Sac, Front Yard
Lot Size Range 0.98
Sewer Septic Tank
Schools
School District Haslett
Others
Tax ID 010-115-000-008-00
Acceptable Financing VA Loan, Cash, Conventional, FHA
Listing Terms VA Loan, Cash, Conventional, FHA
Read Less
Want to know what your home might be worth? Contact us for a FREE valuation!

Our team is ready to help you sell your home for the highest possible price ASAP






