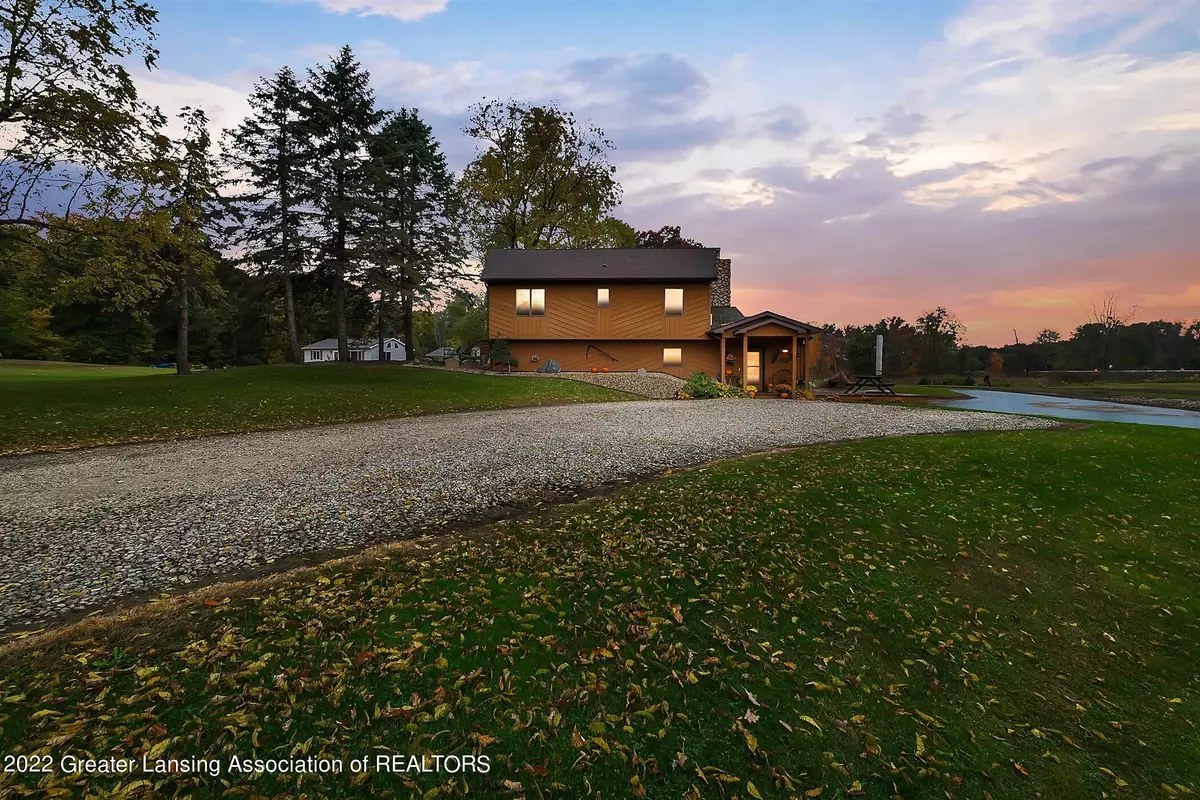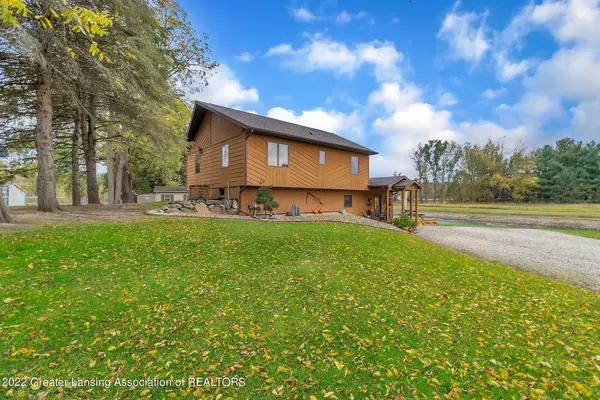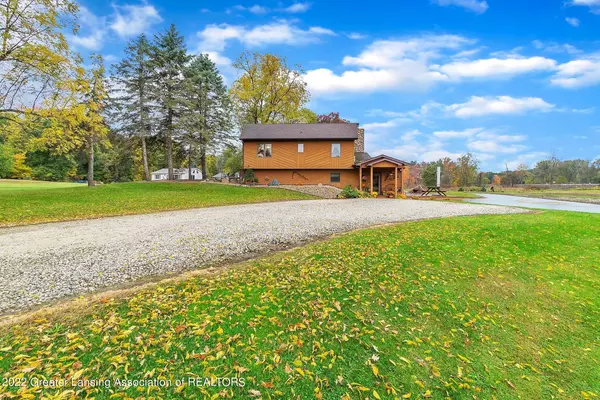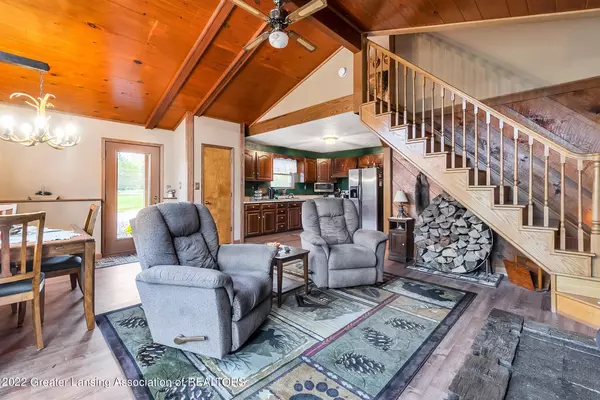$309,000
$325,000
4.9%For more information regarding the value of a property, please contact us for a free consultation.
7494 Mcdonald Road, Olivet, MI 49076 Olivet, MI 49076
4 Beds
2 Baths
2,160 SqFt
Key Details
Sold Price $309,000
Property Type Single Family Home
Sub Type Single Family Residence
Listing Status Sold
Purchase Type For Sale
Square Footage 2,160 sqft
Price per Sqft $143
Subdivision None
MLS Listing ID 269265
Sold Date 12/09/22
Bedrooms 4
Full Baths 2
Originating Board Greater Lansing Association of REALTORS®
Year Built 1986
Annual Tax Amount $1,497
Tax Year 2021
Lot Size 3.000 Acres
Acres 3.0
Lot Dimensions irregular
Property Description
Very Well Maintained One Owner Home. This home features over 2100 square feet of living space with 4 Bedrooms and 2 Full Baths sitting on 3 acres! Open Floor Plan! Additional rooms: Office and Sitting area at the landing on the 2nd floor. Beautiful Stone Hearth in the Living Room. Wood stove heats the house nicely on cold winter nights! Large wrap around deck overlooking the beautiful Pond that is stocked! Apple and Pear trees on the property! All appliances stay including the washer and dryer and portable generator!
Outside you will find a 28x46 Pole Barn heated with a wood stove. Lean 2 with covered patio area. Finished area for entertaining complete with countertop and cabinets. 2 Sheds on the property. One is heated. This home has 2 parcels: 2nd parcel number: 140-020-200-069-00 Call for your showing today!
Reserved item: Air Compressor in the Pole Bar
Location
State MI
County Eaton
Zoning Residential
Direction Marshall Rd to McDonald
Interior
Interior Features Cathedral Ceiling(s), Ceiling Fan(s), Double Closet, Double Vanity, High Ceilings, Laminate Counters, Open Floorplan, Primary Downstairs
Heating Electric
Cooling None
Flooring Carpet, Ceramic Tile
Fireplaces Type Wood Burning
Fireplace true
Appliance Electric Range, Ice Maker, Microwave, Plumbed For Ice Maker, Self Cleaning Oven, Washer/Dryer, Water Heater, Water Softener Owned, Refrigerator, Electric Oven
Laundry Electric Dryer Hookup, Laundry Room, Main Level, Sink
Exterior
Garage Heated Garage, Garage Faces Front, Driveway, Detached, Covered
Garage Spaces 2.0
Garage Description 2.0
Waterfront true
Waterfront Description true
Roof Type Shingle
Porch Covered, Deck, Front Porch, Wrap Around
Building
Lot Description Back Yard, Corners Marked, Few Trees, Front Yard, Landscaped, Many Trees
Lot Size Range 3.0
Sewer Septic Tank
Schools
School District Olivet
Others
Tax ID 23-140-020-200-065-00
Acceptable Financing FHA, Conventional, Cash
Listing Terms FHA, Conventional, Cash
Read Less
Want to know what your home might be worth? Contact us for a FREE valuation!

Our team is ready to help you sell your home for the highest possible price ASAP






