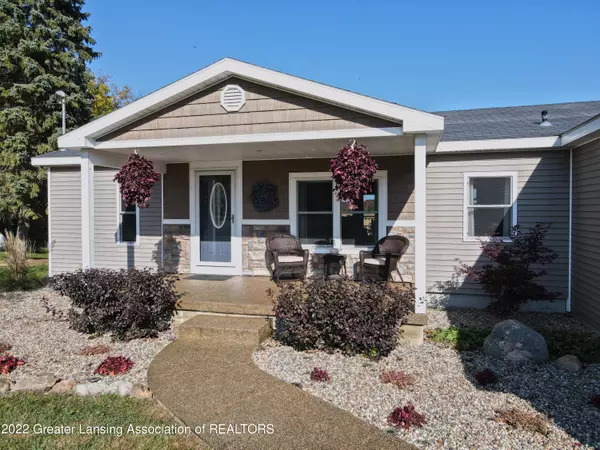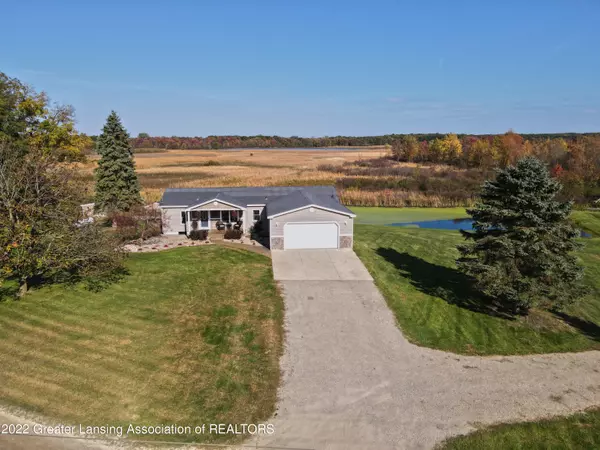$380,000
$400,000
5.0%For more information regarding the value of a property, please contact us for a free consultation.
13479 Rockwell Road, Stockbridge, MI 49285 Stockbridge, MI 49285
4 Beds
2 Baths
3,240 SqFt
Key Details
Sold Price $380,000
Property Type Single Family Home
Sub Type Single Family Residence
Listing Status Sold
Purchase Type For Sale
Square Footage 3,240 sqft
Price per Sqft $117
Subdivision None
MLS Listing ID 269246
Sold Date 11/09/22
Bedrooms 4
Full Baths 2
Originating Board Greater Lansing Association of REALTORS®
Year Built 1988
Annual Tax Amount $2,290
Tax Year 2021
Lot Size 15.087 Acres
Acres 15.09
Lot Dimensions 503x1313
Property Description
Nestled among a secluded 15 acres, this show stopping home has been meticulously kept. Offering over 1600 sqft of living space and an attached 2 car garage. The stunning kitchen is sure to impress. From the unique backsplash to the abundant cabinetry for storage, stainless appliances, and eat-in breakfast bar. The large living room offers ample natural lighting and open concept to the dining and kitchen. The main floor primary master features a huge walk-in closet and an on-suite bathroom featuring a large vanity and walk in shower with a sliding glass door. Two additional large bedrooms, a laundry room and a second full bathroom complete the main level. The walkout basement offers a fourth bedroom and is left to finish as you desire. Enjoy the outdoors? The scenic views and abundant wildlife give this home the perfect example of rural living. Along with an oversized natural spring fed pond. This home has had tons of updates in the last few years including siding, windows, furnace, roof, flooring, appliances, cabinets, countertops and much more. Call us today to schedule a private showing, this home is MUST see and it won't last long.
Location
State MI
County Livingston
Zoning Residential
Direction M-106 to Green Road, right on Rockwell house is on the left
Rooms
Basement Daylight
Interior
Interior Features Breakfast Bar, Ceiling Fan(s), Eat-in Kitchen
Heating Forced Air
Cooling Central Air
Appliance Microwave, Range Hood, Stainless Steel Appliance(s), Water Heater, Water Softener Owned, Washer, Refrigerator, Range, Oven, Dryer, Dishwasher
Laundry Laundry Room, Main Level
Exterior
Garage Gravel, Garage Faces Front, Garage Door Opener, Garage, Driveway, Attached
Garage Spaces 2.0
Garage Description 2.0
Waterfront true
Waterfront Description true
Roof Type Shingle
Building
Lot Description Wooded, Views, Secluded, Rectangular Lot, Open Lot, Back Yard, Front Yard, Landscaped, Many Trees
Lot Size Range 15.09
Sewer Septic Tank
Schools
School District Stockbridge
Others
Tax ID 47-13-31-300-004
Acceptable Financing FMHA - Rural Housing Loan, FHA, Conventional, Cash
Listing Terms FMHA - Rural Housing Loan, FHA, Conventional, Cash
Read Less
Want to know what your home might be worth? Contact us for a FREE valuation!

Our team is ready to help you sell your home for the highest possible price ASAP






