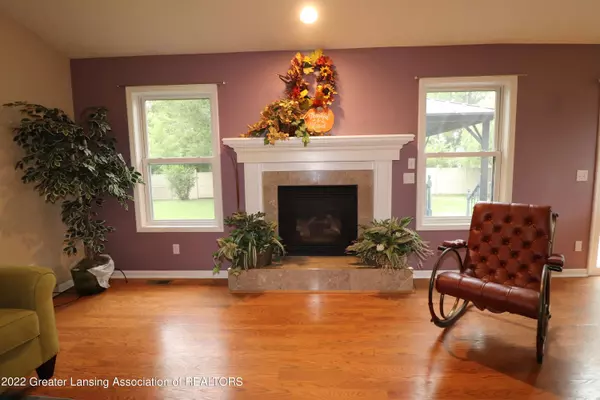$270,000
$267,000
1.1%For more information regarding the value of a property, please contact us for a free consultation.
4421 Elmshaven Drive, Lansing, MI 48917 Lansing, MI 48917
3 Beds
2 Baths
1,455 SqFt
Key Details
Sold Price $270,000
Property Type Single Family Home
Sub Type Single Family Residence
Listing Status Sold
Purchase Type For Sale
Square Footage 1,455 sqft
Price per Sqft $185
Subdivision None
MLS Listing ID 268542
Sold Date 11/18/22
Bedrooms 3
Full Baths 2
Originating Board Greater Lansing Association of REALTORS®
Year Built 2005
Annual Tax Amount $3,252
Tax Year 2021
Lot Size 0.390 Acres
Acres 0.39
Lot Dimensions 124 x134
Property Description
Waverly Schools. Delta Township. This 3 Bedroom, 2 Full Bathroom Ranch was built in 2005. Cathedral Ceilings in Kitchen and Living Room. Ample Cabinets in Kitchen with a Built in Desk Area. Slider off the Kitchen/Dining Room leads to the rear Deck with a Gazebo. Open Living Room Features a Gas Fireplace. with a Main Floor Laundry. The Primary Bedroom has a Walk-in Closet, Double Vanity, and Shower. 2 Additional Bedrooms and a Full Bathroom. The Unfinished Basement has an Egress Window and is ready to be finished, plumbed for future bath too. Private Backyard with Vinyl Fencing and Storage Shed. 2 Car attached Garage plus an additional Parking Pad with 30A Camper Plug.
Location
State MI
County Eaton
Zoning Residential
Direction St Joseph, North to Leland Place, West on Elmshaven Drive
Rooms
Basement Bath/Stubbed, Concrete
Interior
Interior Features Cathedral Ceiling(s), Ceiling Fan(s), High Speed Internet
Heating Forced Air
Cooling Central Air
Flooring Carpet, Ceramic Tile
Fireplaces Type Gas Log
Fireplace true
Appliance Disposal, Free-Standing Gas Oven, Gas Water Heater, Microwave, Refrigerator, Free-Standing Gas Range, Dishwasher
Laundry Electric Dryer Hookup, In Hall, Upper Level
Exterior
Garage Kitchen Level, Garage Faces Front, Garage Door Opener, Driveway, Concrete Driveway, Attached, Deck
Garage Spaces 2.0
Garage Description 2.0
Fence Back Yard
Utilities Available High Speed Internet Available, Cable Available
View City
Roof Type Shingle
Porch Deck, Porch
Building
Lot Description Back Yard, Few Trees, Landscaped
Foundation Concrete Perimeter
Lot Size Range 0.39
Sewer Public Sewer
Schools
School District Waverly
Others
Tax ID 23-040-013-400-193-00
Acceptable Financing MSHDA, FHA, Conventional, Cash
Listing Terms MSHDA, FHA, Conventional, Cash
Read Less
Want to know what your home might be worth? Contact us for a FREE valuation!

Our team is ready to help you sell your home for the highest possible price ASAP






