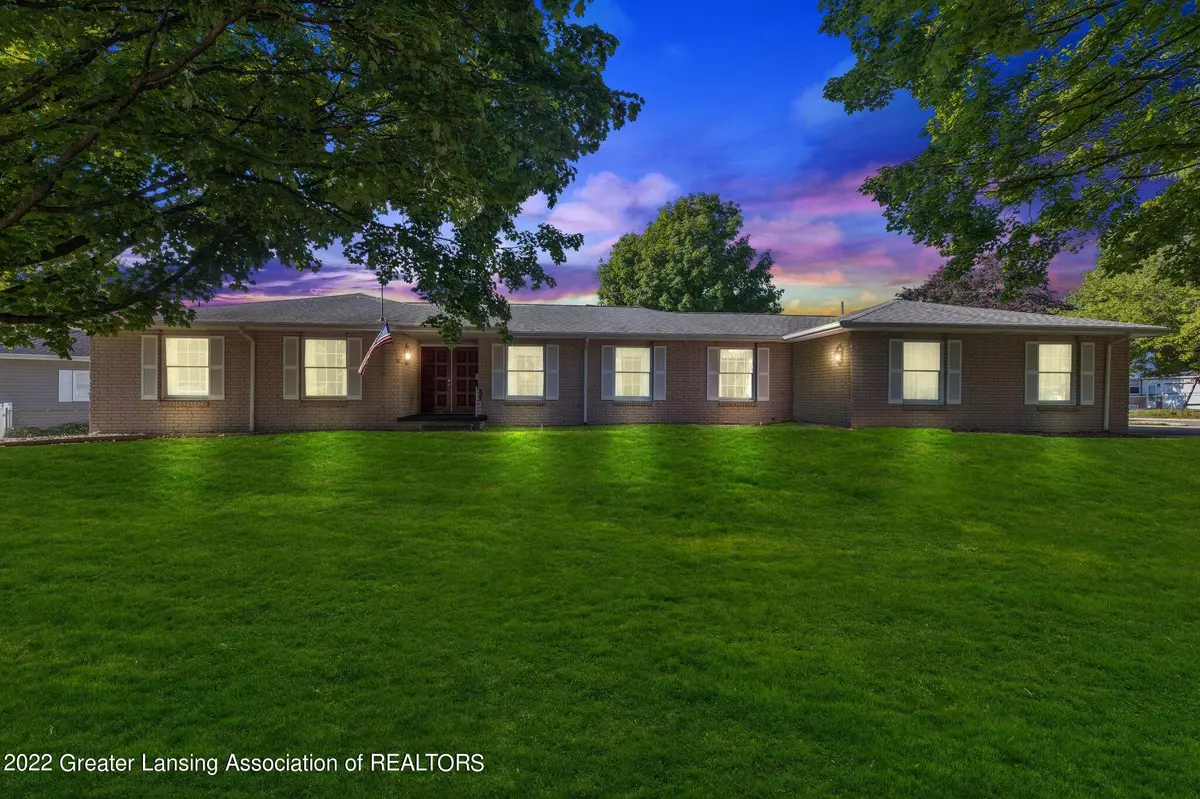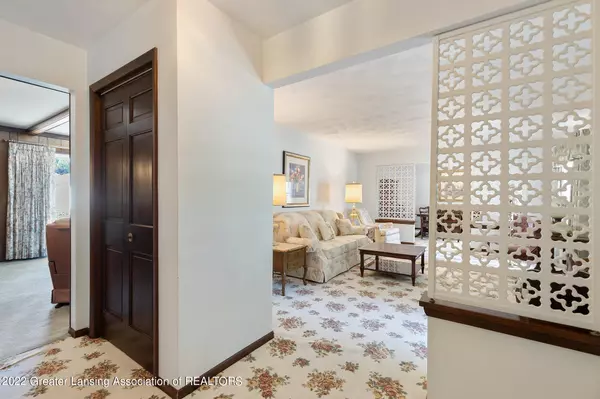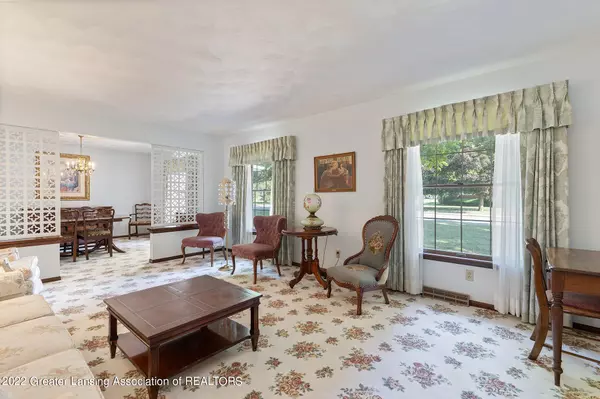$220,000
$224,900
2.2%For more information regarding the value of a property, please contact us for a free consultation.
411 Oxford Drive, Durand, MI 48429 Durand, MI 48429
3 Beds
3 Baths
1,706 SqFt
Key Details
Sold Price $220,000
Property Type Single Family Home
Sub Type Single Family Residence
Listing Status Sold
Purchase Type For Sale
Square Footage 1,706 sqft
Price per Sqft $128
Subdivision None
MLS Listing ID 267599
Sold Date 10/17/22
Style Ranch
Bedrooms 3
Full Baths 2
Half Baths 1
Originating Board Greater Lansing Association of REALTORS®
Year Built 1973
Annual Tax Amount $2,908
Tax Year 2021
Lot Size 0.350 Acres
Acres 0.35
Lot Dimensions 133x114
Property Description
Beautifully and well maintained 3 bedroom, 2 ½ bathroom ranch style home situated on a large, beautiful corner lot with lots of room. One owner home, original owner moved in when it was built. With over 1700 above ground square footage there is room to grow and make your own. Home features a large, eat-in kitchen, formal dining room, en-suite primary bedroom, formal living room and family room with fireplace. Abundance of natural light flows throughout the entire home. First floor laundry/mud room and large 2 car garage with extra storage. Tones of storage utilizing the garage and basement. Basement could be finished off to your liking to provide even more living/flex space. Private and spacious patio is perfect for entertaining guests or enjoying time with your family. New furnace and central air unit installed in August 2022. Home is located in a desirable neighborhood close to highways, shopping, parks, golf course and the beautiful and historic Durand Community.
Location
State MI
County Shiawassee
Zoning Residential
Direction Newberg/Fitch (N), Fitch turns into Oxford
Rooms
Basement Crawl Space
Interior
Interior Features Eat-in Kitchen, Entrance Foyer, Laminate Counters
Heating Forced Air, Humidity Control
Cooling Central Air
Flooring Carpet
Fireplaces Type Wood Burning, Family Room
Fireplace true
Appliance Disposal, Water Heater, Water Softener Owned, Washer, Refrigerator, Range, Oven, Dryer, Dishwasher
Laundry Laundry Room, Main Level
Exterior
Garage Kitchen Level, Parking Pad, Garage Door Opener, Garage, Driveway, Concrete Driveway
Garage Spaces 2.0
Garage Description 2.0
Community Features Curbs, Golf, Park, Playground, Sidewalks, Street Lights
Utilities Available Water Connected, Sewer Connected, Natural Gas Connected, Electricity Connected
Roof Type Shingle
Porch Front Porch, Patio
Building
Lot Description Corner Lot, Level
Lot Size Range 0.35
Sewer Public Sewer
Architectural Style Ranch
Schools
School District Durand
Others
Tax ID 78-020-50-026-000-00
Acceptable Financing FHA, Conventional, Cash
Listing Terms FHA, Conventional, Cash
Read Less
Want to know what your home might be worth? Contact us for a FREE valuation!

Our team is ready to help you sell your home for the highest possible price ASAP






