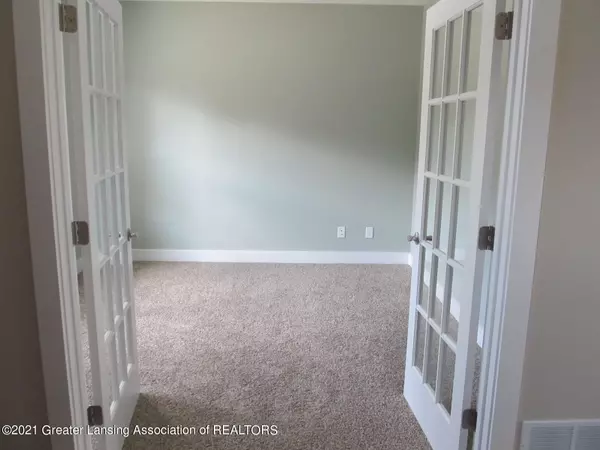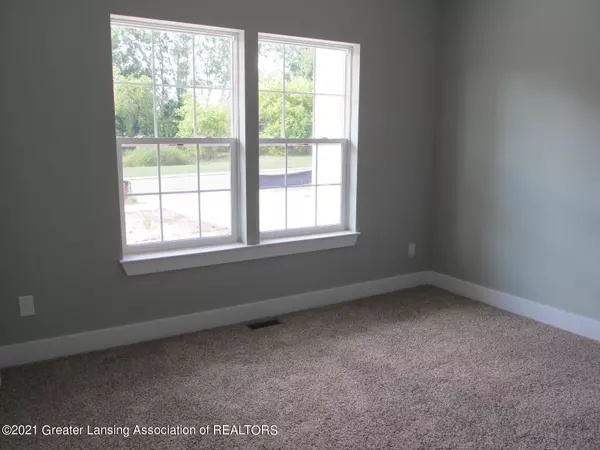$322,003
$322,396
0.1%For more information regarding the value of a property, please contact us for a free consultation.
1616 Alamosa Drive, Stockbridge, MI 49285 Stockbridge, MI 49285
3 Beds
3 Baths
1,858 SqFt
Key Details
Sold Price $322,003
Property Type Single Family Home
Sub Type Single Family Residence
Listing Status Sold
Purchase Type For Sale
Square Footage 1,858 sqft
Price per Sqft $173
Subdivision None
MLS Listing ID 259168
Sold Date 06/30/22
Bedrooms 3
Full Baths 2
Half Baths 1
Originating Board Greater Lansing Association of REALTORS®
Year Built 2021
Annual Tax Amount $5,845
Tax Year 2021
Lot Size 2.410 Acres
Acres 2.41
Lot Dimensions irreg
Property Description
The ''Harrison'' by Oak Ridge Homes is a floor plan you will want to see! Inquire for a full list of our new construction inventory. This lovely plan has 3 bedrooms, 2 full baths and first floor laundry! There's also an office, granite in the kitchen and bathrooms, and a free standing tub. All Oak Ridge homes are built with high standards in mind! 2 x 6 construction, 95% efficient furnace, designer kitchens and much more. Upgrading is an option! Interested in building a custom home? For more details inquire today!! Disclaimer: Photos could be of a previous model and may depict upgrades.
Location
State MI
County Ingham
Zoning Residential
Direction 1-27 to Exit 61 to Barnes Rd east to Meridian Rd south to Catholic Church Rd to Alamosa Dr
Rooms
Basement Egress Windows, Full
Interior
Interior Features Granite Counters, Walk-In Closet(s)
Heating Forced Air, Natural Gas
Cooling Central Air
Flooring Carpet, Laminate, Vinyl
Window Features Double Pane Windows, ENERGY STAR Qualified Windows
Appliance Disposal, Gas Water Heater
Laundry Laundry Room, Main Level
Exterior
Garage Spaces 2.0
Garage Description 2.0
Roof Type Shingle
Porch Covered, Deck, Front Porch
Building
Lot Size Range 2.41
Sewer Septic Tank
New Construction true
Schools
School District Stockbridge
Others
Tax ID 33-15-15-11-301-003
Acceptable Financing VA Loan, Cash, Conventional, FHA, FMHA - Rural Housing Loan, MSHDA
Listing Terms VA Loan, Cash, Conventional, FHA, FMHA - Rural Housing Loan, MSHDA
Read Less
Want to know what your home might be worth? Contact us for a FREE valuation!

Our team is ready to help you sell your home for the highest possible price ASAP






