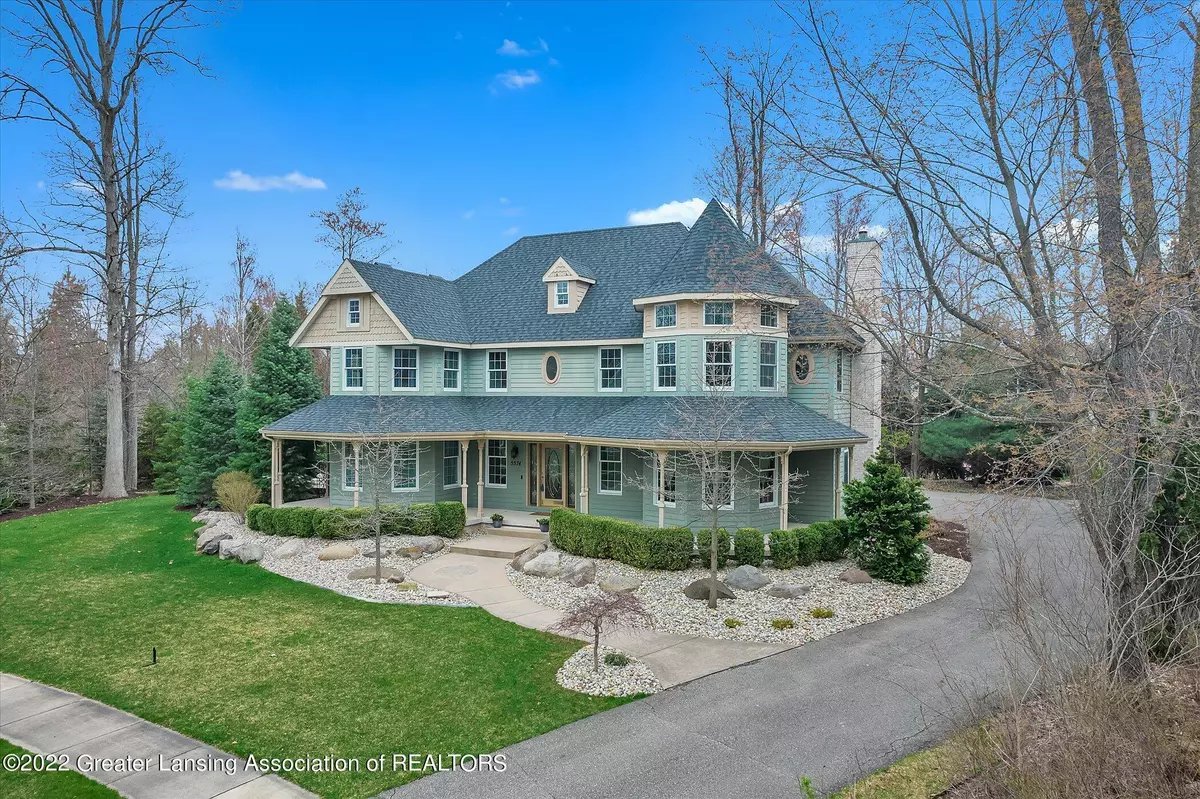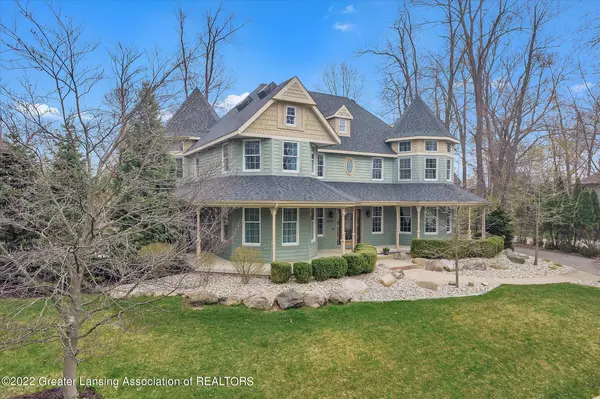$525,000
$520,000
1.0%For more information regarding the value of a property, please contact us for a free consultation.
5574 White Ash Lane, Haslett, MI 48840 Haslett, MI 48840
4 Beds
3 Baths
3,217 SqFt
Key Details
Sold Price $525,000
Property Type Single Family Home
Sub Type Single Family Residence
Listing Status Sold
Purchase Type For Sale
Square Footage 3,217 sqft
Price per Sqft $163
Subdivision Chippewa
MLS Listing ID 264126
Sold Date 06/01/22
Bedrooms 4
Full Baths 2
Half Baths 1
HOA Y/N true
Originating Board Greater Lansing Association of REALTORS®
Year Built 1997
Annual Tax Amount $11,779
Tax Year 2021
Lot Size 0.540 Acres
Acres 0.54
Lot Dimensions 116x143
Property Description
Gorgeous custom Jim Giguere home with magnificent outdoor living space including Koi Pond, outdoor kitchen, waterfall, custom fieldstone patios, gas fire pit all professionally landscaped. Unique farmhouse style with four large bedrooms on second level. Main level has formal and informal living areas, den/office, dramatic tiled foyer with double staircase. Wonderfully updated kitchen with white cabinets, granite countertops, stainless appliances, wood floors, island and ample amount of cabinets.
Large primary suite with soaking tub, shower and double vanities. Great room with beautiful cabinets that remain with the home.
Popular Haslett Chippewa Woods neighborhood. Showings start April 29
Location
State MI
County Ingham
Community Chippewa
Zoning Residential
Direction Haslett, Cornell S/E on Buckingham to White Ash
Interior
Interior Features Bookcases, Ceiling Fan(s), Eat-in Kitchen, Entrance Foyer, Granite Counters, Kitchen Island, Open Floorplan, Pantry
Heating Forced Air
Cooling Central Air
Flooring Carpet
Fireplaces Type Family Room, Gas
Fireplace true
Appliance Disposal, Microwave, Washer/Dryer, Water Heater, Washer, Refrigerator, Range, Oven, Dryer, Dishwasher
Laundry Laundry Room, Main Level
Exterior
Garage Garage Faces Side, Garage, Attached
Utilities Available Water Connected, Water Available, Underground Utilities, Sewer Connected, Sewer Available, Phone Available, Natural Gas Connected, Natural Gas Available, High Speed Internet Available, Electricity Available, Cable Available
Waterfront true
Waterfront Description true
Roof Type Shingle
Porch Front Porch, Patio
Building
Lot Description Waterfall, Subdivided, Sprinklers In Rear, Sprinklers In Front, Secluded, Rectangular Lot, Front Yard, Garden, Landscaped
Lot Size Range 0.54
Sewer Public Sewer
Schools
School District Haslett
Others
Tax ID 33-02-02-11-480-003
Acceptable Financing Conventional, Cash
Listing Terms Conventional, Cash
Read Less
Want to know what your home might be worth? Contact us for a FREE valuation!

Our team is ready to help you sell your home for the highest possible price ASAP






