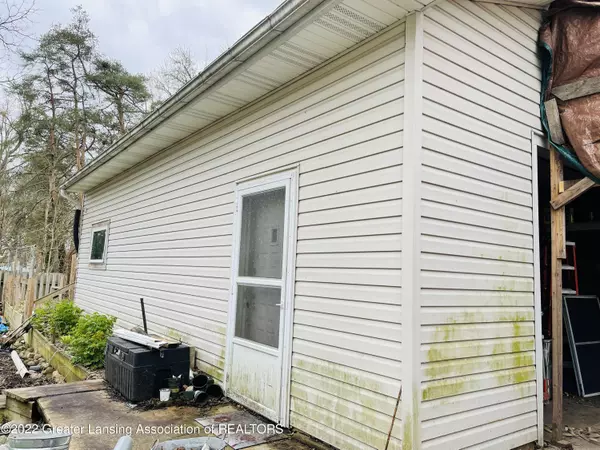$135,000
$140,000
3.6%For more information regarding the value of a property, please contact us for a free consultation.
546 Kendon Drive, Lansing, MI 48910 Lansing, MI 48910
5 Beds
2 Baths
1,412 SqFt
Key Details
Sold Price $135,000
Property Type Single Family Home
Sub Type Single Family Residence
Listing Status Sold
Purchase Type For Sale
Square Footage 1,412 sqft
Price per Sqft $95
Subdivision Cedar Garden
MLS Listing ID 264690
Sold Date 07/05/22
Bedrooms 5
Full Baths 1
Half Baths 1
Originating Board Greater Lansing Association of REALTORS®
Year Built 1968
Annual Tax Amount $2,154
Tax Year 2021
Lot Size 7,405 Sqft
Acres 0.17
Lot Dimensions 51 x 148
Property Description
Walking distance to Kendon Elementary! This great little ranch has more living space than it looks! On the main floor you will find hardwood floors,stainless steel microwave, stove, brand new dishwasher, black double door refrigerator, pantry, 3 bedrooms and a full remodeled bath. In the lower level you will find an additional 1/2 bath (space to add a bathtub/shower). You will also find three partially finished rooms that could be used for bedrooms (two have egress windows) and/or in home offices plus an additional rec room. The 16 x 32 garage is the perfect place for a hobbyist! (Cabinets in garage do not convey) The yard is fenced and there is an additional 14 x 16 shed for additional storage! The main floor is ready for you to move in and enjoy. Add your touches to the basemen
Location
State MI
County Ingham
Community Cedar Garden
Zoning Residential
Direction From Pennsylvania, go west on Kendon to home.
Interior
Interior Features Ceiling Fan(s), Pantry
Heating Central, Forced Air
Cooling Central Air
Appliance Electric Range, Gas Water Heater, Microwave, Water Heater, Washer, Refrigerator, Electric Oven, Dryer, Dishwasher
Laundry In Basement
Exterior
Garage Garage, Concrete Driveway, Attached
Utilities Available High Speed Internet Available, Electricity Connected, Cable Available
Roof Type Shingle
Porch Porch
Building
Foundation Block
Lot Size Range 0.17
Sewer Public Sewer
New Construction false
Schools
School District Lansing
Others
Tax ID 33-01-01-33-478-091
Acceptable Financing Conventional, Cash
Listing Terms Conventional, Cash
Read Less
Want to know what your home might be worth? Contact us for a FREE valuation!

Our team is ready to help you sell your home for the highest possible price ASAP






