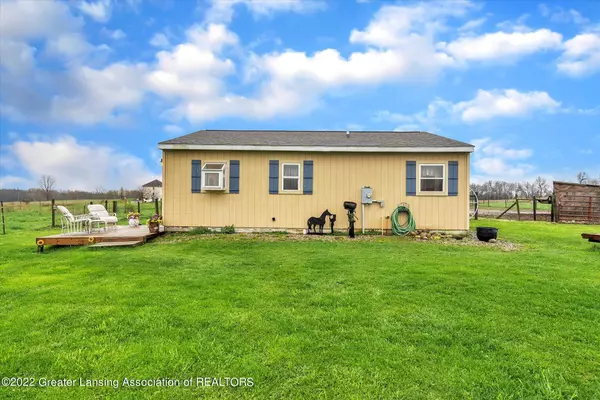$160,000
$159,900
0.1%For more information regarding the value of a property, please contact us for a free consultation.
6081 Owen Lane, Olivet, MI 49076 Olivet, MI 49076
2 Beds
1 Bath
768 SqFt
Key Details
Sold Price $160,000
Property Type Single Family Home
Sub Type Single Family Residence
Listing Status Sold
Purchase Type For Sale
Square Footage 768 sqft
Price per Sqft $208
MLS Listing ID 264637
Sold Date 06/01/22
Bedrooms 2
Full Baths 1
Originating Board Greater Lansing Association of REALTORS®
Year Built 1999
Annual Tax Amount $1,715
Tax Year 2020
Lot Size 3.570 Acres
Acres 3.57
Lot Dimensions Irregular
Property Description
Welcome to 6801 Owen Lane! This barn style, ranch home has 2 bedrooms, 1 bathroom and is situated in the country setting just north of Olivet. The open property has been converted into a horse farm with almost 4 acres of land, 4 pastures, an electric fence, field shelter, a tack room/shed and a 30x40 pole barn for hay and all your storage needs. Wow! As you enter through the front door you are welcomed into the updated kitchen, with newly installed countertops, new backsplash, white appliances that stay with the home, double oven, and an eat-at counter space. From the kitchen is an open concept theme to the dining room and living room, featuring a pellet stove which heats the whole house and a beautiful river rock base. The living room has a glass sliding door that gives access to the back deck and fenced in backyard. Many updates include a newer roof, windows, added insulation and so much more. This is a must-see home! Call today to schedule your private showing.
Location
State MI
County Eaton
Direction Old US 27 to Stine Rd to L on Owen Ln to Home
Rooms
Basement None
Interior
Interior Features Eat-in Kitchen, Laminate Counters
Heating Baseboard, Electric, Pellet Stove
Cooling Window Unit(s)
Flooring Carpet, Ceramic Tile
Fireplaces Type Living Room, Pellet Stove
Fireplace true
Window Features Double Pane Windows,Insulated Windows
Appliance Microwave, Washer/Dryer, Refrigerator, Range, Oven
Laundry In Bathroom, Inside, Main Level
Exterior
Exterior Feature Dog Run, Private Entrance
Garage Driveway
Fence Back Yard, Chain Link, Fenced
Utilities Available Electricity Connected
Present Use Primary
Porch Deck
Building
Lot Description Back Yard, Cul-De-Sac, Few Trees, Front Yard, Meadow, Open Lot
Foundation Slab
Lot Size Range 3.57
Sewer Septic Tank
Schools
School District Olivet
Others
Tax ID 140-016-200-043-13
Acceptable Financing Cash, Conventional
Listing Terms Cash, Conventional
Read Less
Want to know what your home might be worth? Contact us for a FREE valuation!

Our team is ready to help you sell your home for the highest possible price ASAP






