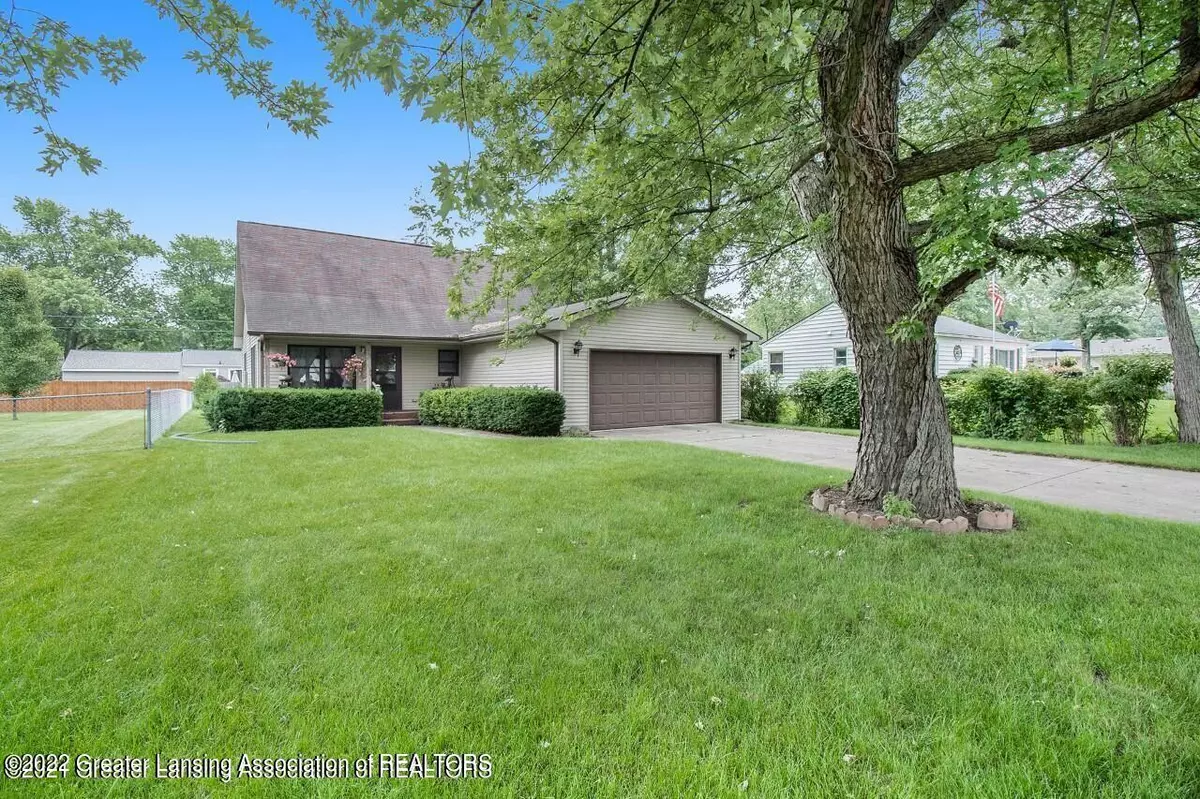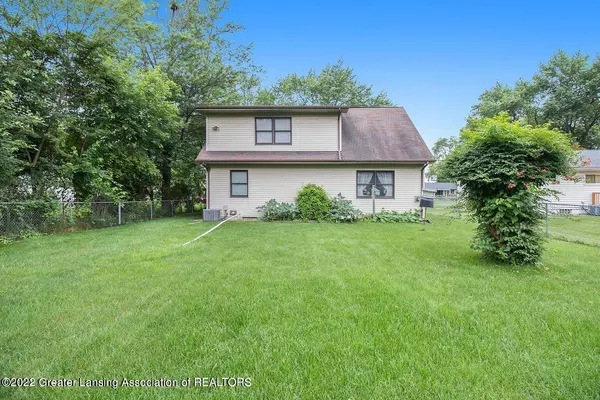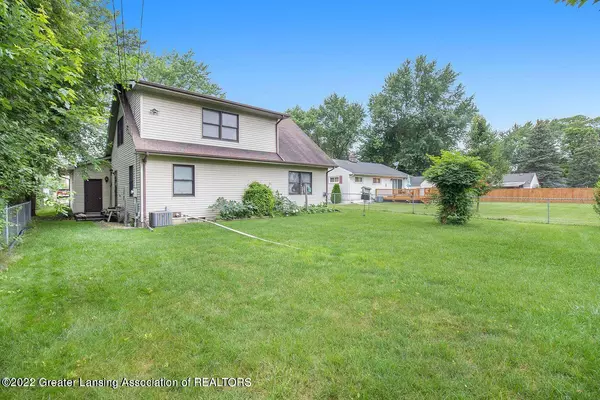$245,000
$239,900
2.1%For more information regarding the value of a property, please contact us for a free consultation.
420 Iris Avenue, Lansing, MI 48917 Lansing, MI 48917
3 Beds
2 Baths
2,340 SqFt
Key Details
Sold Price $245,000
Property Type Single Family Home
Sub Type Single Family Residence
Listing Status Sold
Purchase Type For Sale
Square Footage 2,340 sqft
Price per Sqft $104
Subdivision Homesdale
MLS Listing ID 264397
Sold Date 06/23/22
Bedrooms 3
Full Baths 2
Originating Board Greater Lansing Association of REALTORS®
Year Built 1990
Annual Tax Amount $1,764
Tax Year 2021
Lot Size 7,840 Sqft
Acres 0.18
Lot Dimensions 55x140
Property Description
Welcome to 420 Iris Ave, Lansing Mi. This 1990 built 3 bedroom, 2 full bath home is ready for a new family. Very convenient location close to shopping, malls, bus route, schools and more. Nice open floor plan with cathedral ceilings. Living room/Dining room are open and have lots of windows offering tons of natural light. They have new cordless blinds. There is a built in corner fireplace in the living room. Big kitchen is complete with all appliances. Nice back splash and tons of countertop space. There is a breakfast bar for additional seating. Kitchen has a new reverse osmosis system for drinking water that stays. Nice covered front porch for relaxing and big tree for shade. First floor laundry room/mud room off the garage with washer and dryer and door to the back yard. Master bedroom is on the first floor with double closets. Second floor has 2 additional bedrooms with big closets. One has a double closet and an additional closet plus a second full bath. Full basement is finished, just needs carpet. Nice workshop area. Fenced in back yard with beautiful garden boxes full of perennials. Chain link fence great for pets and kids. Home is vacant with a combo door lock on the front door. Immediate occupancy.
Location
State MI
County Eaton
Community Homesdale
Zoning Residential
Direction W of Waverly between Saginaw and Michigan
Rooms
Basement Concrete
Interior
Interior Features Breakfast Bar, Cathedral Ceiling(s), Ceiling Fan(s), Chandelier, Double Closet, Entrance Foyer, High Ceilings, Laminate Counters, Open Floorplan, Pantry, Recessed Lighting, Storage, Vaulted Ceiling(s)
Heating Forced Air
Cooling Central Air
Flooring Carpet, Combination
Fireplaces Type Blower Fan, Gas, Living Room
Fireplace true
Appliance Electric Range, Range Hood, Water Heater, Water Purifier, Washer, Refrigerator, Range, Oven, Electric Oven, Dryer
Laundry Inside, Laundry Room, Main Level
Exterior
Parking Features Paved, Garage Faces Front, Garage Door Opener, Garage, Concrete Driveway
Fence Back Yard, Chain Link
Waterfront Description true
View City
Roof Type Shingle
Porch Covered, Patio, Porch
Building
Lot Description Back Yard, City Lot, Landscaped, Level
Foundation Block
Lot Size Range 0.18
Sewer Public Sewer
New Construction false
Schools
School District Waverly
Others
Tax ID 23-040-053-601-191-00
Acceptable Financing MSHDA, FHA, Conventional, Cash
Listing Terms MSHDA, FHA, Conventional, Cash
Read Less
Want to know what your home might be worth? Contact us for a FREE valuation!

Our team is ready to help you sell your home for the highest possible price ASAP





