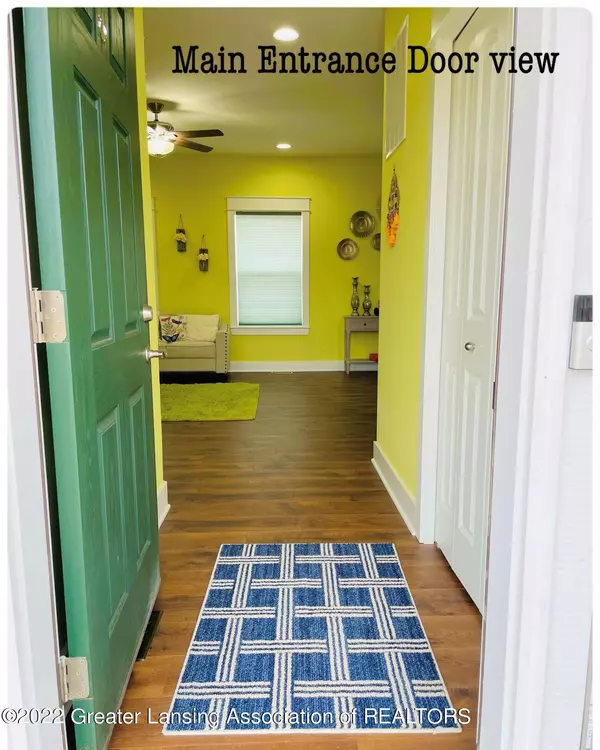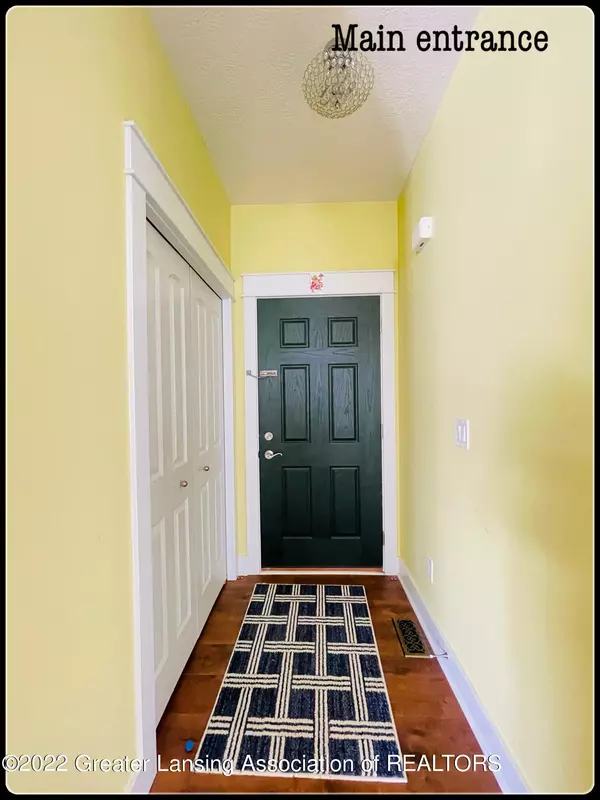$350,000
$364,000
3.8%For more information regarding the value of a property, please contact us for a free consultation.
3822 Thorncrest Drive, Jackson, MI 49203 Jackson, MI 49203
3 Beds
3 Baths
1,824 SqFt
Key Details
Sold Price $350,000
Property Type Single Family Home
Sub Type Single Family Residence
Listing Status Sold
Purchase Type For Sale
Square Footage 1,824 sqft
Price per Sqft $191
Subdivision Tanglewood
MLS Listing ID 263599
Sold Date 05/25/22
Bedrooms 3
Full Baths 2
Half Baths 1
Originating Board Greater Lansing Association of REALTORS®
Year Built 2020
Annual Tax Amount $4,700
Tax Year 2021
Lot Size 0.480 Acres
Acres 0.48
Lot Dimensions 120 x 175
Property Description
Beautiful highly maintained home built in 2020. Centrally located in the perfect family-friendly neighborhood, with a park for the kids and close to schools with easy access to the highway and I-94. Open floorplan with 9 foot ceiling, main floor Office. Granite Kitchen, 42 inch upper cabinets, Craftsman trim throughout the entire house, Fireplace, Vinyl plank flooring throughout. Basement stubbed for bathroom. Huge Master bedroom with walk in closet. 12x16 deck with 12x14 concrete pad. Whole yard sprinkler system installed. This is the new home everyone wants and has to wait to get built. Home comes with remaining 8 year builder structural warranty. All appliances to remain with home with 1 year warranty remaining on them.
Location
State MI
County Jackson
Community Tanglewood
Zoning Residential
Direction 94 W to 60 S to Spring Arbor E Robinson N to Thorncrest W
Interior
Interior Features Granite Counters, High Ceilings, High Speed Internet, Kitchen Island, Open Floorplan, Pantry, Recessed Lighting, Walk-In Closet(s)
Heating Central, Fireplace Insert, Fireplace(s), Forced Air, Humidity Control
Cooling Central Air
Flooring Carpet
Fireplaces Number 1
Fireplaces Type Family Room, Gas Log
Fireplace true
Appliance Disposal, Free-Standing Gas Oven, Gas Oven, Gas Water Heater, Ice Maker, Microwave, Range Hood, Self Cleaning Oven, Stainless Steel Appliance(s), Washer/Dryer, Water Heater, Water Purifier Owned, Water Softener Owned, Vented Exhaust Fan, Refrigerator, Gas Range, Gas Cooktop, Free-Standing Refrigerator, Free-Standing Gas Range, Dryer, Dishwasher
Laundry Electric Dryer Hookup, Gas Dryer Hookup, Main Level
Exterior
Garage Inside Entrance, Garage Faces Front, Garage Door Opener, Concrete Driveway
Garage Spaces 2.0
Garage Description 2.0
Community Features Playground
Utilities Available Water Connected, Underground Utilities, Sewer Connected, Natural Gas Connected, High Speed Internet Connected, Electricity Connected, Cable Available
Waterfront false
Waterfront Description false
Roof Type Shingle
Porch Deck, Patio
Private Pool false
Building
Lot Description Sprinklers In Rear, Sprinklers In Front, Rectangular Lot, Back Yard, Front Yard, Gentle Sloping, Landscaped
Foundation Concrete Perimeter
Lot Size Range 0.48
Schools
School District Jackson
Others
Tax ID 38-561-13-06-426-028-00
Acceptable Financing FHA, Conventional, Cash
Listing Terms FHA, Conventional, Cash
Read Less
Want to know what your home might be worth? Contact us for a FREE valuation!

Our team is ready to help you sell your home for the highest possible price ASAP






