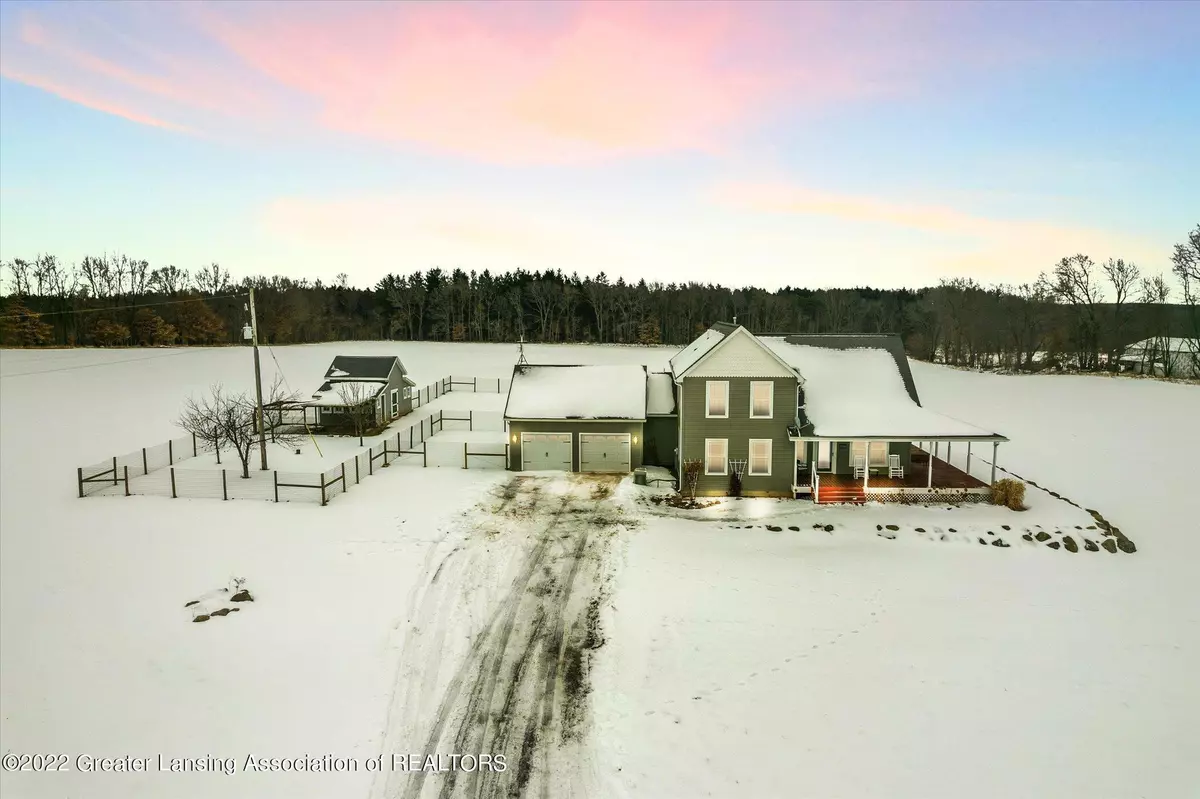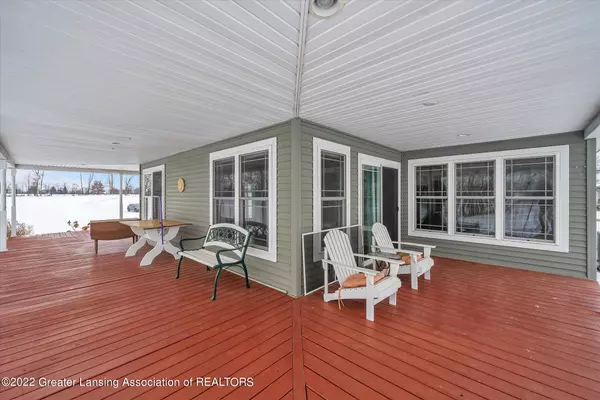$525,000
$450,000
16.7%For more information regarding the value of a property, please contact us for a free consultation.
10425 Hopcraft Road, Onondaga, MI 49264 Onondaga, MI 49264
3 Beds
3 Baths
2,785 SqFt
Key Details
Sold Price $525,000
Property Type Single Family Home
Sub Type Single Family Residence
Listing Status Sold
Purchase Type For Sale
Square Footage 2,785 sqft
Price per Sqft $188
Subdivision None
MLS Listing ID 262680
Sold Date 03/15/22
Style Traditional
Bedrooms 3
Full Baths 2
Half Baths 1
Originating Board Greater Lansing Association of REALTORS®
Year Built 2005
Annual Tax Amount $3,636
Tax Year 2020
Lot Size 20.240 Acres
Acres 20.24
Lot Dimensions 1324x666
Property Description
Beautiful 2 Story Home on 20 Acres sitting back off the road for plenty of privacy! Over 2600 square feet of living space! This home features an open floor plan with hickory flooring throughout. Custom Kitchen with Island, plenty of cabinets, granite and butcher block countertops and wine fridge. All appliances stay! Windows on the back of the house for plenty of natural light and beautiful views. First floor Laundry Room and 1/2 bath. First floor primary bedroom with ensuite and walk in closet. Upstairs 2 very large bedrooms and full bath with double sinks. Partially finished basement and large storage room. 2 car attached garage and large shed. Wrap around porch to enjoy the views of the land. Whole house Generator included in sale. Brand new furnace and Central Air. This home is easy to show! Schedule your private showing today!
Location
State MI
County Jackson
Zoning Residential
Direction M-50 to Hopcraft south to home
Rooms
Basement Full, Partially Finished
Interior
Interior Features Double Closet, Double Vanity, Eat-in Kitchen, Entrance Foyer, Granite Counters, High Ceilings, Kitchen Island, Open Floorplan, Primary Downstairs, Recessed Lighting, Smart Thermostat
Heating Forced Air, Propane
Cooling Central Air
Flooring Carpet, Ceramic Tile, Hardwood
Fireplaces Type Family Room
Fireplace true
Window Features Aluminum Frames, Blinds, Double Pane Windows, Window Coverings, Window Treatments
Appliance Disposal, ENERGY STAR Qualified Appliances, ENERGY STAR Qualified Dryer, ENERGY STAR Qualified Refrigerator, ENERGY STAR Qualified Water Heater, Gas Oven, Ice Maker, Range Hood, Self Cleaning Oven, Stainless Steel Appliance(s), Wine Cooler, Water Softener Owned, Vented Exhaust Fan, Refrigerator, Humidifier, ENERGY STAR Qualified Washer, ENERGY STAR Qualified Dishwasher, Electric Water Heater, Dryer, Convection Oven, Built-In Gas Oven, Built-In Gas Range
Laundry Electric Dryer Hookup, Inside, Laundry Room, Main Level, Washer Hookup
Exterior
Exterior Feature Lighting, Rain Gutters
Garage Attached, Deck, Finished, Garage Door Opener, Garage Faces Front, Inside Entrance
Garage Spaces 2.0
Garage Description 2.0
Fence Back Yard, Partial, Wire
Utilities Available High Speed Internet Available
Roof Type Shingle
Building
Lot Description Agricultural, Landscaped
Foundation Block
Lot Size Range 20.24
Sewer Septic Tank
Architectural Style Traditional
Schools
School District Springport
Others
Tax ID 38-000-02-17-301-001-02
Acceptable Financing VA Loan, Cash, Conventional, FHA
Listing Terms VA Loan, Cash, Conventional, FHA
Read Less
Want to know what your home might be worth? Contact us for a FREE valuation!

Our team is ready to help you sell your home for the highest possible price ASAP






