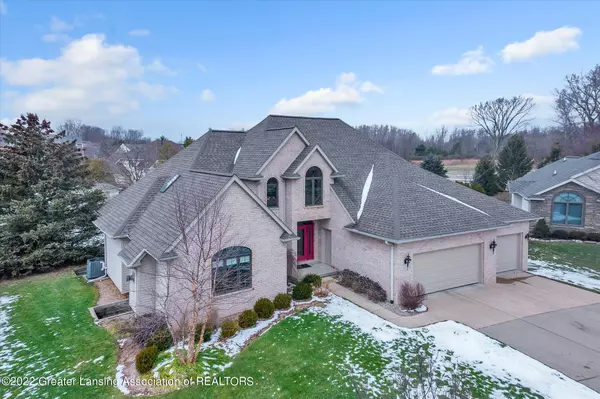Bought with Keller Williams Realty Lansing-East
$412,000
$396,500
3.9%For more information regarding the value of a property, please contact us for a free consultation.
425 Ravenwood Court, Mason, MI 48854 Mason, MI 48854
3 Beds
3 Baths
2,780 SqFt
Key Details
Sold Price $412,000
Property Type Single Family Home
Sub Type Single Family Residence
Listing Status Sold
Purchase Type For Sale
Square Footage 2,780 sqft
Price per Sqft $148
Subdivision Rayner Pond
MLS Listing ID 262310
Sold Date 02/16/22
Style Contemporary
Bedrooms 3
Full Baths 2
Half Baths 1
HOA Fees $7/ann
HOA Y/N true
Originating Board Greater Lansing Association of REALTORS®
Year Built 1998
Annual Tax Amount $7,975
Tax Year 2021
Lot Size 0.330 Acres
Acres 0.33
Lot Dimensions 88x164
Property Description
WELCOME EVERYONE TO 425 RAVENWOOD COURT IN BEAUTIFUL RAYNER PONDS! THIS RARE 'MASON' OPPORTUNITY OFFERS ALMOST 2800 SQFT OF LIVING SPACE ON THE 1ST & 2ND FLOORS. UPON ENTERING YOU WILL BE AMAZED WITH THE SOARING CATHEDRAL CEILINGS AND CRAFTSMANSHIP OF THE CUSTOM STAIRCASE SEPARATING THE FOYER AND LIVING ROOM W GAS FIREPLACE. NEXT YOU WILL BE TRANSFORMED BY THE LEVEL OF QUALITY ENTERING THE FAMILY ROOM/DEN WITH EXTENSIVE MILLWORK, MARBLE FINISHES, LIBRARY W LADDER, WET WINE BAR, AND A SECOND GAS FIREPLACE. THE LARGE PRIMARY OFFERS CUSTOM TRAY CEILINGS, LARGE WALKIN CLOSET, ENSUITE BATH W OVERSIZED TILE SHOWER, JETTED TUB, AND DOUBLE VANITY. THE HOME HAS REAL HARDWOOD SOLID 6 PANEL DOORS AND TRIM THROUGHOUT.
Location
State MI
County Ingham
Community Rayner Pond
Direction Okemos Rd turn S to Coppersmith E to Ravenwood Ct
Rooms
Basement Concrete, Egress Windows, Full, Sump Pump
Interior
Interior Features Bar, Cathedral Ceiling(s), Ceiling Fan(s), Chandelier, Coffered Ceiling(s), Crown Molding, Double Vanity, Eat-in Kitchen, Entrance Foyer, Granite Counters, High Ceilings, High Speed Internet, Recessed Lighting, Soaking Tub, Sound System, Storage, Tray Ceiling(s), Vaulted Ceiling(s), Walk-In Closet(s), Wired for Sound
Heating Fireplace(s), Forced Air, Natural Gas
Cooling Central Air
Flooring Carpet, Ceramic Tile
Fireplaces Number 2
Fireplaces Type Gas, Double Sided, Family Room, Gas Log, Living Room
Fireplace true
Window Features Blinds,Double Pane Windows,Insulated Windows,Screens,Window Coverings,Window Treatments
Appliance Disposal, Gas Water Heater, Ice Maker, Microwave, Plumbed For Ice Maker, Range Hood, Self Cleaning Oven, Stainless Steel Appliance(s), Washer/Dryer, Water Heater, Water Softener Owned, Water Purifier, Vented Exhaust Fan, Free-Standing Refrigerator, Free-Standing Gas Range, Dishwasher
Laundry Laundry Closet, Main Level
Exterior
Exterior Feature Garden, Private Yard, Rain Gutters
Garage Driveway, Enclosed, Finished, Floor Drain, Garage, Garage Door Opener, Garage Faces Front, Heated Garage, Oversized, Paved, Storage, Tandem
Garage Spaces 3.0
Garage Description 3.0
Community Features Sidewalks
Utilities Available Water Connected, Sewer Connected, Natural Gas Connected, High Speed Internet Connected, High Speed Internet Available
View Neighborhood, Pond, Trees/Woods
Roof Type Shingle
Present Use Primary
Porch Deck, Front Porch
Building
Lot Description City Lot, Cul-De-Sac, Few Trees, Front Yard, Gentle Sloping, Landscaped, Native Plants
Foundation Concrete Perimeter
Lot Size Range 0.33
Sewer Public Sewer
Architectural Style Contemporary
Schools
School District Mason
Others
Tax ID 19-10-04-403-007
Acceptable Financing VA Loan, Cash, Conventional, FHA
Listing Terms VA Loan, Cash, Conventional, FHA
Read Less
Want to know what your home might be worth? Contact us for a FREE valuation!

Our team is ready to help you sell your home for the highest possible price ASAP






