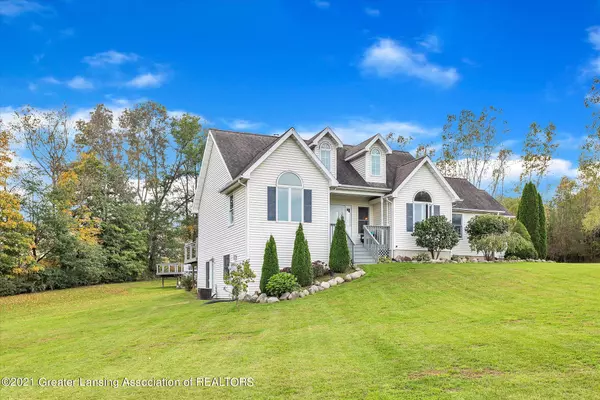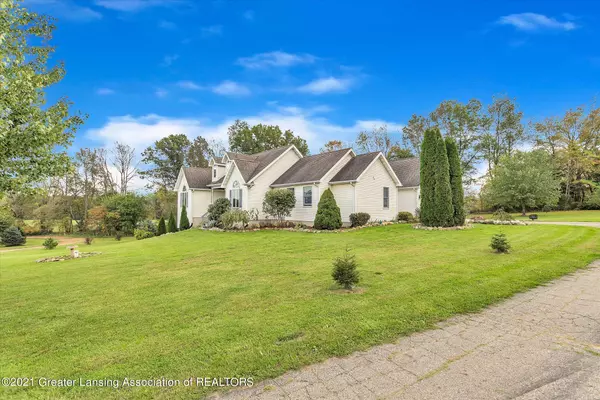$340,000
$300,000
13.3%For more information regarding the value of a property, please contact us for a free consultation.
12089 River Crest Drive, Onondaga, MI 49264 Onondaga, MI 49264
4 Beds
2 Baths
2,924 SqFt
Key Details
Sold Price $340,000
Property Type Single Family Home
Sub Type Single Family Residence
Listing Status Sold
Purchase Type For Sale
Square Footage 2,924 sqft
Price per Sqft $116
Subdivision None
MLS Listing ID 260445
Sold Date 11/16/21
Bedrooms 4
Full Baths 2
Originating Board Greater Lansing Association of REALTORS®
Year Built 2001
Annual Tax Amount $3,065
Tax Year 2021
Lot Size 2.600 Acres
Acres 2.6
Lot Dimensions undefinedxundefined
Property Description
Welcome home to your future dream home located in Onondaga, MI. This four bedroom, two full bathroom home sits on a private drive on just over 2.6 acres. As you enter the home, you first enter the kitchen. While the entire home has been updated and upgraded, this space is wide open into the dining room and living room space. Off the living room is a sunroom, which overlooks the hot tub and pool area on the exterior of the home. This home also features three bedrooms on the main floor including an en suite master- you cannot miss the large walk in closet here. The basement is nearly fully finished and features a gorgeous setting from the walk out basement doors, in addition to a home theatre. Call today for your private showing on this beautiful home!
Location
State MI
County Jackson
Zoning Agricultural Res
Direction ONONDAGA RD TO RIVER CREST DR. NOTE: RIVER CREST DR IS OFF ONONDAGA RD IN BETWEEN BASELINE AND WILCOX.
Interior
Interior Features Cathedral Ceiling(s), Granite Counters, Soaking Tub, Stone Counters, Walk-In Closet(s)
Heating Forced Air
Cooling Central Air
Fireplaces Number 1
Fireplaces Type Family Room
Fireplace true
Appliance Microwave, Water Heater, Water Purifier Owned, Washer, Refrigerator, Range, Oven, Dryer, Dishwasher
Laundry Main Level
Exterior
Garage Garage Door Opener
Garage Spaces 2.0
Garage Description 2.0
Pool Above Ground, Fenced
Roof Type Shingle
Building
Lot Description Agricultural, Back Yard, Cul-De-Sac, Landscaped
Lot Size Range 2.6
Sewer Septic Tank
New Construction false
Schools
School District Springport
Others
Tax ID 38-000-02-09-151-001-07
Acceptable Financing MSHDA, FMHA - Rural Housing Loan, FHA, Conventional, Cash
Listing Terms MSHDA, FMHA - Rural Housing Loan, FHA, Conventional, Cash
Read Less
Want to know what your home might be worth? Contact us for a FREE valuation!

Our team is ready to help you sell your home for the highest possible price ASAP






