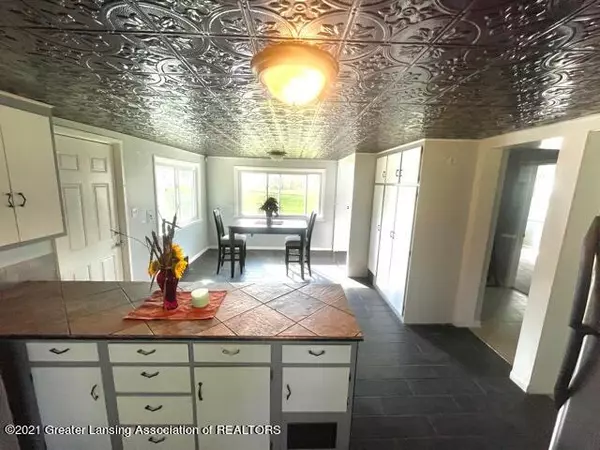$155,000
$160,000
3.1%For more information regarding the value of a property, please contact us for a free consultation.
6950 N Gibbs RD Albion, MI 49224
3 Beds
1 Bath
1,650 SqFt
Key Details
Sold Price $155,000
Property Type Single Family Home
Sub Type Single Family Residence
Listing Status Sold
Purchase Type For Sale
Square Footage 1,650 sqft
Price per Sqft $93
MLS Listing ID 260503
Sold Date 02/11/22
Style Traditional
Bedrooms 3
Full Baths 1
Year Built 1900
Annual Tax Amount $575
Tax Year 2020
Lot Size 2.000 Acres
Acres 2.0
Lot Dimensions undefinedxundefined
Property Sub-Type Single Family Residence
Source Greater Lansing Association of REALTORS®
Property Description
Welcome home to 6950 Gibbs Rd. This 3 bedroom 1 bath home has fresh paint and new flooring throughout. The updated kitchen with stainless steel appliances and large living room are great for gathering with friends and family. New water softener installed 6/4/21. We love the large yard as this house is located on a peaceful 2 acres in a quiet rural setting. This great country home is 15 minutes from schools, dining, shopping, expressways, and is waiting for your personal touch.
Location
State MI
County Jackson
Direction W. Michigan Ave, to N Gibbs Rd. to property.
Rooms
Basement Crawl Space, Dirt Floor, Interior Entry, Michigan, Partial
Dining Room First
Kitchen true
Interior
Interior Features Breakfast Bar, Ceiling Fan(s), Eat-in Kitchen, High Speed Internet, Walk-In Closet(s)
Heating Central, Forced Air, Propane
Cooling None
Flooring Carpet, Combination, Laminate, Linoleum, Painted/Stained
Appliance Electric Cooktop, Electric Range, Free-Standing Electric Range, Microwave, Self Cleaning Oven, Stainless Steel Appliance(s), Water Heater, Refrigerator, Range, Oven, Dishwasher
Laundry Electric Dryer Hookup, In Kitchen, Inside, Laundry Closet, Main Level, Washer Hookup
Exterior
Exterior Feature Garden, Lighting, Private Entrance, Rain Gutters
Parking Features Detached, Driveway, Garage, Garage Faces Side, Gravel, Off Street, Private
Garage Spaces 1.0
Garage Description 1.0
Utilities Available Phone Available, Cable Available
View Y/N No
Roof Type Shingle
Present Use Primary
Porch Porch
Building
Lot Description Back Yard, Corners Marked, Front Yard, Gentle Sloping, Landscaped, Many Trees, Open Lot, Rectangular Lot, Views, Corner Lot
Foundation Block, Concrete Perimeter, Stone
Lot Size Range 2.0
Sewer Septic Tank
Architectural Style Traditional
Schools
High Schools Springport
School District Springport
Others
Tax ID 000-06-04-101-001-00
Acceptable Financing VA Loan, Cash, Conventional, FHA, FMHA - Rural Housing Loan, MSHDA
Listing Terms VA Loan, Cash, Conventional, FHA, FMHA - Rural Housing Loan, MSHDA
Read Less
Want to know what your home might be worth? Contact us for a FREE valuation!

Our team is ready to help you sell your home for the highest possible price ASAP






