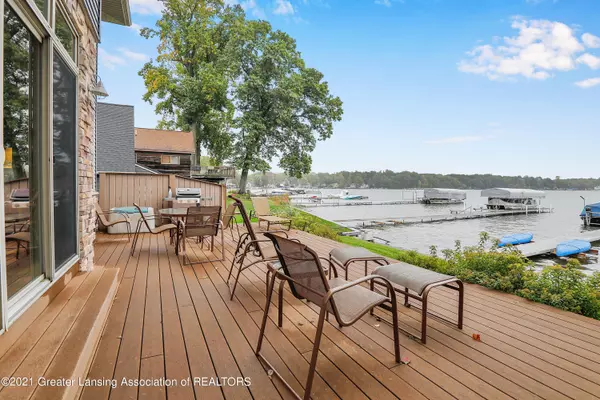$820,000
$875,000
6.3%For more information regarding the value of a property, please contact us for a free consultation.
2693 Oakleigh Drive, Middleville, MI 49333 Middleville, MI 49333
4 Beds
3 Baths
2,074 SqFt
Key Details
Sold Price $820,000
Property Type Single Family Home
Sub Type Single Family Residence
Listing Status Sold
Purchase Type For Sale
Square Footage 2,074 sqft
Price per Sqft $395
Subdivision Streeters Resort
MLS Listing ID 260406
Sold Date 11/24/21
Bedrooms 4
Full Baths 2
Half Baths 1
Originating Board Greater Lansing Association of REALTORS®
Year Built 2009
Annual Tax Amount $7,200
Tax Year 2020
Lot Size 9,234 Sqft
Acres 0.21
Lot Dimensions 55 x 170
Property Description
Stunning east views await you from this 55' waterfront, year-round lake home situated on 2,680 acre Gun Lake. This quality constructed home, built in 2009, offers 4 bedrooms, 2.5 baths, maple cabinetry, open concept living which is great for entertaining, first floor Primary bedroom with private bath, first floor laundry, engineered foundation (Helical Piers) and a paved 34'' crawl space which is excellent for storage. Home also wired for a generator. Ample parking, to accommodate guests, in the 2 car garage and long concrete driveway and across the street on the County lot. Beside the activities that await you on this all sports lake, you'll find other local attractions such as: Gun Lake Casino, golf and dining options.
Location
State MI
County Barry
Community Streeters Resort
Zoning Residential
Direction M-43/M-37 to M-179 to Gun Lake to Oakleigh Dr. to House.
Rooms
Basement Concrete, Crawl Space
Interior
Interior Features High Speed Internet, Kitchen Island, Laminate Counters, Natural Woodwork, Open Floorplan, Pantry, Walk-In Closet(s)
Heating Forced Air
Cooling Central Air
Flooring Carpet
Appliance Disposal, Electric Range, Gas Water Heater, Microwave, Plumbed For Ice Maker, Other, Water Softener Owned, Refrigerator, Dryer, Dishwasher
Laundry Electric Dryer Hookup, Laundry Room, Main Level
Exterior
Garage Garage Faces Front, Garage Door Opener, Garage, Driveway, Concrete Driveway, Additional Parking, Deck
Waterfront true
Waterfront Description true
Roof Type Shingle
Building
Lot Description Waterfront, Landscaped, Near Golf Course
Foundation Concrete Perimeter
Lot Size Range 0.21
Sewer Public Sewer
Schools
School District Thornapple Kellogg
Others
Tax ID 16-215-009-00
Acceptable Financing Conventional, Cash
Listing Terms Conventional, Cash
Read Less
Want to know what your home might be worth? Contact us for a FREE valuation!

Our team is ready to help you sell your home for the highest possible price ASAP






