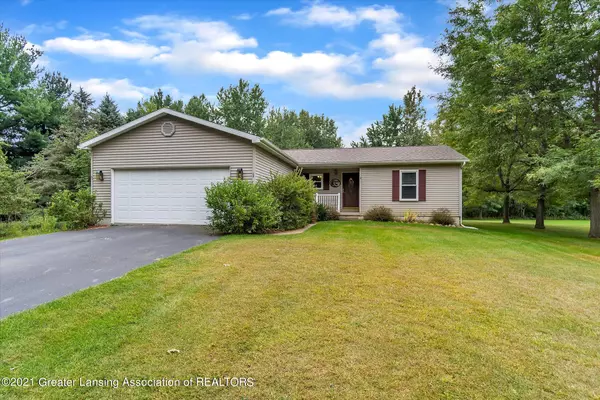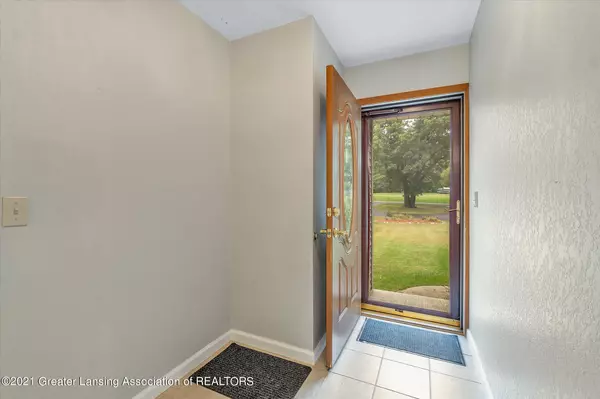$204,000
$219,900
7.2%For more information regarding the value of a property, please contact us for a free consultation.
26112 Anderson Drive, Albion, MI 49224 Albion, MI 49224
3 Beds
2 Baths
1,536 SqFt
Key Details
Sold Price $204,000
Property Type Single Family Home
Sub Type Single Family Residence
Listing Status Sold
Purchase Type For Sale
Square Footage 1,536 sqft
Price per Sqft $132
Subdivision None
MLS Listing ID 259665
Sold Date 10/18/21
Bedrooms 3
Full Baths 2
Originating Board Greater Lansing Association of REALTORS®
Year Built 1997
Annual Tax Amount $2,122
Tax Year 2020
Lot Size 1.010 Acres
Acres 1.01
Lot Dimensions 327 x 134
Property Description
Who isn't looking for a newer move-in ready ranch with an open floor plan in a country setting? This house has it all! When you are ready to unwind after enjoying the upbeat neighborly atmosphere Duck Lake is known for. head out and enjoy nature in the privacy of your large backyard. Public sewer and natural gas provides cost benefits of city living. Home has been well maintained with many updates including a brand new furnace and a new roof in 2017.
Location
State MI
County Calhoun
Zoning Residential
Direction From Albion (I-94), head north on 28 Mile Rd, then west on R Dr N (R Drive turns into Anderson Dr at Duck Lake). House is on south side of road, east of 26 Mile Rd.
Interior
Interior Features Ceiling Fan(s), Eat-in Kitchen, Entrance Foyer, Laminate Counters, Soaking Tub, Walk-In Closet(s)
Heating Forced Air
Cooling Central Air
Flooring Carpet, Ceramic Tile, Combination
Appliance Electric Range, Free-Standing Electric Range, Gas Water Heater, Range Hood, Water Purifier Owned, Water Softener Owned, Washer, Refrigerator, Oven, Dryer, Dishwasher
Laundry Main Level
Exterior
Garage Garage Faces Front, Garage, Circular Driveway
Garage Spaces 2.0
Garage Description 2.0
Utilities Available Water Available, Sewer Connected, Sewer Available, Phone Available, Natural Gas Connected, High Speed Internet Available, Electricity Connected, Cable Available
Roof Type Shingle
Porch Deck
Building
Lot Description Back Yard, Few Trees, Landscaped
Foundation Permanent
Lot Size Range 1.01
Sewer Public Sewer
Schools
School District Springport
Others
Tax ID 06-121-327-30
Acceptable Financing MSHDA, FMHA - Rural Housing Loan, FHA, Conventional, Cash
Listing Terms MSHDA, FMHA - Rural Housing Loan, FHA, Conventional, Cash
Read Less
Want to know what your home might be worth? Contact us for a FREE valuation!

Our team is ready to help you sell your home for the highest possible price ASAP






