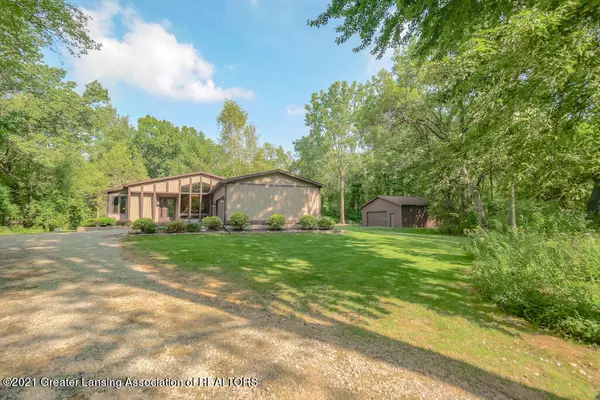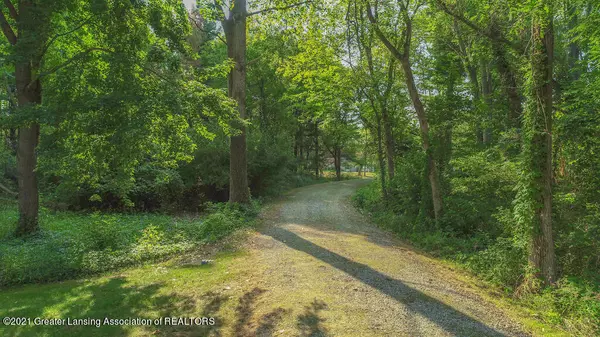$380,000
$359,900
5.6%For more information regarding the value of a property, please contact us for a free consultation.
9224 Warner Road, Haslett, MI 48840 Haslett, MI 48840
3 Beds
2 Baths
1,748 SqFt
Key Details
Sold Price $380,000
Property Type Single Family Home
Sub Type Single Family Residence
Listing Status Sold
Purchase Type For Sale
Square Footage 1,748 sqft
Price per Sqft $217
Subdivision None
MLS Listing ID 259431
Sold Date 10/26/21
Bedrooms 3
Full Baths 2
Originating Board Greater Lansing Association of REALTORS®
Year Built 1976
Annual Tax Amount $4,568
Tax Year 2020
Lot Size 11.050 Acres
Acres 11.05
Lot Dimensions 66.58x689.31x350.84x215x262.80x605.43
Property Description
Welcome to 9224 Warner Rd in Haslett MI! This breathtaking 3 bedroom, 2 full bath, attached 2.5 car garage with an additional heated pole barn is it's first time being listed for sale and is everything you've been looking for in a private country setting.
Upon arriving you'll be greeted with a long scenic driveway that perfectly winds up to the entrance of this beautiful custom built mid-century style ranch home that sits on just under 12 acres. Through the front door you'll fall in love with the charming foyer that unveils the home's open concept layout. The large living room features beautiful beamed ceilings and complimented by a wood burning fireplace. Double doors walk out to the expansive deck for you to enjoy the panoramic sights and sounds of nature encompassing you. The primary bedroom and bathroom are privately located on it's own side of the house, with an adjoining den or possible office or nursey. Two other nice size bedrooms on the opposite side of the home share another full bath.
The impeccable 30x40 heated pole barn is perfect to store and organize your tools at the workshop and the yard toys. Enjoy serene nature walking paths that have been maintained by the owner, gardening, hunting and more! The kitchen features granite countertops with a breakfast bar open to the dining room with stunning floor to ceiling windows allowing natural light to fill the space. The finished basement features an additional living area and custom-built shelving with expansive area for limitless storage. Don't miss your opportunity to tour this meticulously cared for home located in the highly desirable Haslett school district. Schedule your showing today!
Location
State MI
County Shiawassee
Zoning Residential
Direction Barry to Foster N to Warner
Interior
Interior Features Beamed Ceiling, Breakfast Bar, Built-in Features, Cathedral Ceiling(s), Ceiling Fan(s), Chandelier, Crown Molding, Double Closet, Eat-in Kitchen, Entrance Foyer, Granite Counters, High Ceilings, Kitchen Island, Open Floorplan, Pantry, Recessed Lighting, Storage, Track Lighting, Vaulted Ceiling(s)
Heating Forced Air
Cooling Central Air
Flooring Carpet, Ceramic Tile
Fireplaces Type Wood Burning, Great Room
Fireplace true
Appliance Disposal, Electric Cooktop, Electric Range, Microwave, Water Heater, Water Softener, Water Softener Owned, Washer, Refrigerator, Humidifier, Electric Water Heater, Electric Oven, Dryer, Dishwasher
Laundry In Basement, Sink
Exterior
Garage Garage Door Opener, Garage, Driveway, Attached
Garage Spaces 2.5
Garage Description 2.5
Waterfront true
Waterfront Description true
Roof Type Shingle
Porch Deck, Front Porch
Building
Lot Description Wooded, Back Yard, Front Yard, Many Trees
Lot Size Range 11.05
Sewer Septic Tank
New Construction false
Schools
School District Haslett
Others
Tax ID 78-013-33-400-011
Acceptable Financing Conventional, Cash
Listing Terms Conventional, Cash
Read Less
Want to know what your home might be worth? Contact us for a FREE valuation!

Our team is ready to help you sell your home for the highest possible price ASAP






