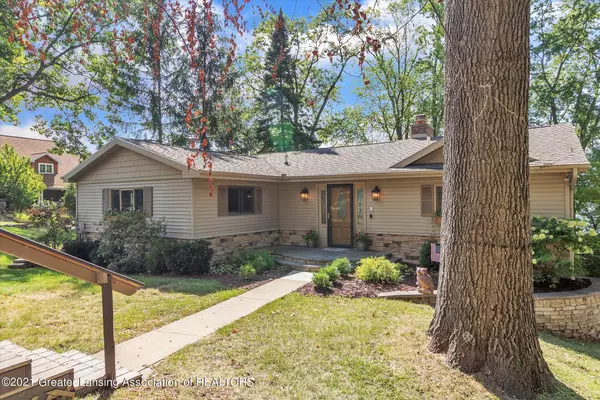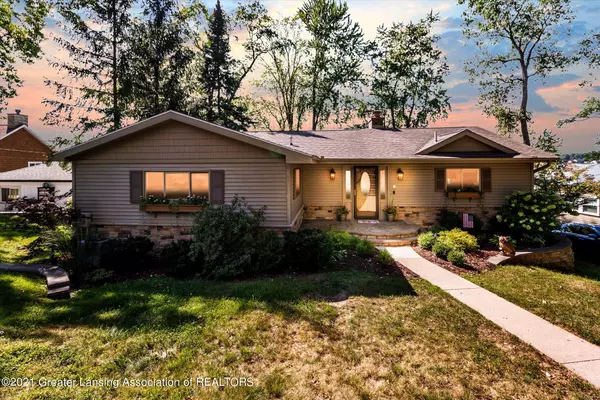$530,000
$559,900
5.3%For more information regarding the value of a property, please contact us for a free consultation.
3691 Anderson Drive, Albion, MI 49224 Albion, MI 49224
3 Beds
3 Baths
3,200 SqFt
Key Details
Sold Price $530,000
Property Type Single Family Home
Sub Type Single Family Residence
Listing Status Sold
Purchase Type For Sale
Square Footage 3,200 sqft
Price per Sqft $165
Subdivision None
MLS Listing ID 259307
Sold Date 10/26/21
Style Ranch
Bedrooms 3
Full Baths 3
Originating Board Greater Lansing Association of REALTORS®
Year Built 1970
Annual Tax Amount $5,827
Lot Size 5,009 Sqft
Acres 0.12
Lot Dimensions 50x100
Property Description
Gorgeous WATERFRONT home on desirable all-sports Duck Lake! Open floorplan with water views everywhere you look! Beautifully updated gourmet kitchen with custom cabinets, granite countertops, center island, breakfast bar, stainless steel appliances including a gas stove & cozy window seat. Rich hardwood floors greet you at the entry and flow throughout the main living area and kitchen. Elegant dining under a beautiful chandelier is complimented by a 3-sided stone gas fireplace. The master suite enjoys a lake view with his & her closets and full bath. The large second bedroom, guest bath and closets galore complete the main level. Downstairs is where the fun begins! Great room with plenty of room for games and a family room with a cozy wood-burning fireplace. Guests & family have a huge bedroom with room for dual queen size beds and a conveniently located full bath. There's even a secluded office providing the perfect place to "work from home". View the beautiful sunsets over the lake from the upper deck, the screened-in porch on the lower level or next to an outdoor fire burning in the pit. Lake side yard offers plenty of shade. L-Shaped 70' dock offers all the sunshine one can handle and an entertainment platform. Lake frontage is clear, sandy & shallow, supported by a cement seawall. Newer GFA furnace heats the main level and radiant heat in the lower level. New Wolverine water treatment system. Whole house generator. Coordinating 2-car detached garage. Furnishings available.
Location
State MI
County Calhoun
Zoning Residential
Direction At 27 1/2 Mile R Drive N to Anderson Drive
Body of Water Duck Lake
Rooms
Basement Finished, Full, Walk-Out Access
Interior
Interior Features Ceiling Fan(s), Chandelier, Entrance Foyer, Granite Counters, Kitchen Island, Primary Downstairs, Recessed Lighting, Storage
Heating Baseboard, Forced Air, Natural Gas, Radiant
Cooling Central Air
Flooring Carpet, Ceramic Tile, Hardwood
Fireplaces Number 2
Fireplaces Type Family Room, Gas Log, Kitchen, Wood Burning
Fireplace true
Window Features Blinds, Window Treatments
Appliance Disposal, Gas Water Heater, Ice Maker, Microwave, Water Softener Owned, Washer, Refrigerator, Gas Range, Dryer, Dishwasher
Laundry Lower Level
Exterior
Exterior Feature Dock, Fire Pit, Lighting
Garage Additional Parking, Detached, Garage Door Opener, Garage Faces Front
Garage Spaces 2.0
Garage Description 2.0
Utilities Available High Speed Internet Available, Cable Available
Waterfront true
Waterfront Description true
View Lake, Neighborhood
Roof Type Shingle
Present Use Recreational
Porch Covered, Deck, Front Porch, Porch, Screened
Building
Lot Description Near Golf Course, Sloped, Waterfront
Foundation Concrete Perimeter
Lot Size Range 0.12
Sewer Public Sewer
Architectural Style Ranch
Schools
School District Springport
Others
Tax ID 13-06-121-012-00
Acceptable Financing Cash, Conventional
Listing Terms Cash, Conventional
Read Less
Want to know what your home might be worth? Contact us for a FREE valuation!

Our team is ready to help you sell your home for the highest possible price ASAP






