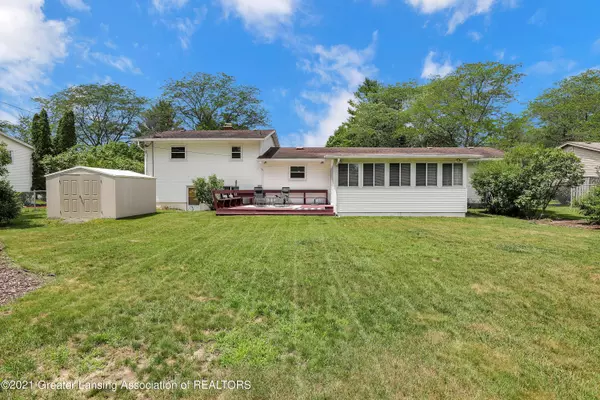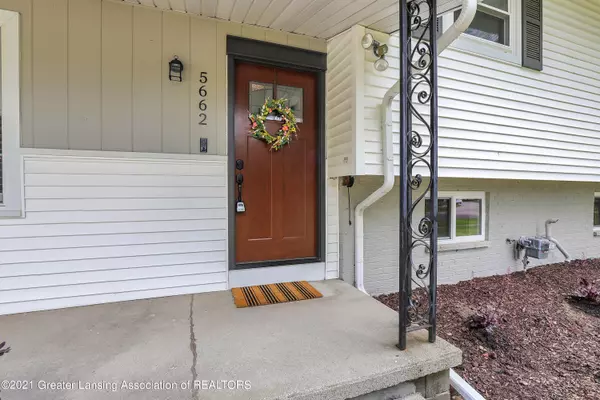$265,000
$249,900
6.0%For more information regarding the value of a property, please contact us for a free consultation.
5662 Woodside Drive, Haslett, MI 48840 Haslett, MI 48840
3 Beds
2 Baths
2,158 SqFt
Key Details
Sold Price $265,000
Property Type Single Family Home
Sub Type Single Family Residence
Listing Status Sold
Purchase Type For Sale
Square Footage 2,158 sqft
Price per Sqft $122
Subdivision Wilkshire
MLS Listing ID 257035
Sold Date 08/06/21
Bedrooms 3
Full Baths 1
Half Baths 1
Originating Board Greater Lansing Association of REALTORS®
Year Built 1959
Annual Tax Amount $5,250
Tax Year 2020
Lot Size 0.390 Acres
Acres 0.39
Lot Dimensions 100x168
Property Description
If you are looking for a beautiful home in the Haslett community...here it is. This dazzling 3 bedroom, 2 1/2 bath home is ready for you. The kitchen showcases the care and attention to detail offered with this gorgeous tile floor, oversized island, stainless steel appliances and attractive cabinetry. The open floor plan presents the large living room, dining room and a slider to a most spectacular sun room overlooking the deck. All 3 bedrooms and a full bath are on the upper level and the lower level provides a family room complete with the stunning fireplace for comfort and a walk out to the large fenced in backyard. Updates and extras are everywhere...wood floors throughout, the 2 car attached garage, lots of storage space and pride of ownership reflected in the landscaping and curb appeal. You will love this one so come and visit today! OPEN HOUSE IS SUNDAY, July 11th from 1-2:30 PM.
Location
State MI
County Ingham
Community Wilkshire
Zoning Residential
Direction Marsh Rd South to Haslett Rd East to Woodside Dr South to Home.
Interior
Interior Features Ceiling Fan(s), Kitchen Island
Heating Forced Air
Cooling Central Air
Fireplaces Number 1
Fireplaces Type Wood Burning
Fireplace true
Appliance Gas Oven, Gas Water Heater, Ice Maker, Microwave, Washer, Refrigerator, Oven, Gas Range, Dryer, Dishwasher, Built-In Gas Oven
Laundry In Basement
Exterior
Garage Storage, Garage, Attached
Garage Spaces 2.0
Garage Description 2.0
Fence Back Yard
Waterfront true
Waterfront Description true
Porch Covered, Deck, Front Porch
Building
Lot Description Back Yard, Landscaped
Lot Size Range 0.39
Sewer Public Sewer
Schools
School District Haslett
Others
Tax ID 33-02-02-11-429-003
Acceptable Financing FHA, Conventional, Cash
Listing Terms FHA, Conventional, Cash
Read Less
Want to know what your home might be worth? Contact us for a FREE valuation!

Our team is ready to help you sell your home for the highest possible price ASAP






