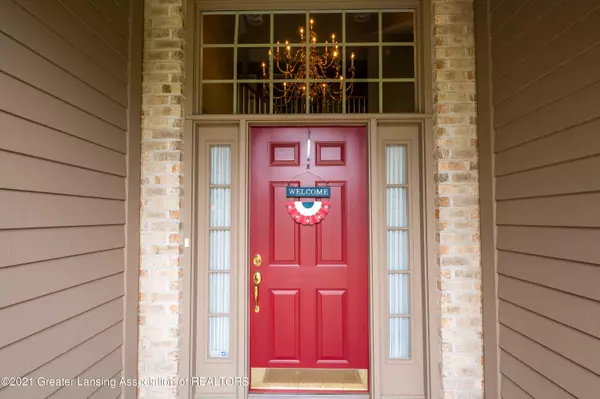$399,500
$399,500
For more information regarding the value of a property, please contact us for a free consultation.
5607 White Ash Lane, Haslett, MI 48840 Haslett, MI 48840
4 Beds
3 Baths
2,625 SqFt
Key Details
Sold Price $399,500
Property Type Single Family Home
Sub Type Single Family Residence
Listing Status Sold
Purchase Type For Sale
Square Footage 2,625 sqft
Price per Sqft $152
Subdivision None
MLS Listing ID 258037
Sold Date 09/21/21
Bedrooms 4
Full Baths 2
Half Baths 1
HOA Y/N true
Originating Board Greater Lansing Association of REALTORS®
Year Built 1995
Annual Tax Amount $8,903
Tax Year 2020
Lot Size 0.487 Acres
Acres 0.49
Lot Dimensions 100x162
Property Description
Welcome to 5607 White Ash, an executive two-story home nestled in the woods! Gorgeous detailing and meticulous maintenance can be found throughout, from the moment you pull up in front and admire the brick-faced exterior with arched entrance and stunning perennial gardens. Enter the home to a dramatic two story foyer area overlooking the formal living room with vaulted ceiling. There is also a formal dining room with trey ceiling and transom windows. The open kitchen/family room area will be perfect for entertaining and includes oak hardwood flooring, a kitchen island with seating, informal dining space, and kitchen desk. Step down into the family room with a gas fireplace flanked by Palladian windows. You will also love the three season room nestled in the woods with views of wildlife and a cozy knotty pine ceiling. Upstairs you will find four bedrooms, including a primary suite with a private bathroom. The primary bathroom includes a jacuzzi tub, separate shower, and massive closet space. The unfinished basement offers potential for future living space and excellent storage.
Location
State MI
County Ingham
Zoning Residential
Direction Haslett Road W of Green to Woodside S to White Ash
Interior
Interior Features Built-in Features, Cathedral Ceiling(s), Ceiling Fan(s), Chandelier, Crown Molding, Double Vanity, Eat-in Kitchen, Entrance Foyer, High Ceilings, Kitchen Island, Laminate Counters, Pantry, Recessed Lighting, Smart Thermostat, Soaking Tub, Tray Ceiling(s), Vaulted Ceiling(s), Walk-In Closet(s)
Heating Forced Air
Cooling Central Air
Flooring Carpet, Ceramic Tile
Fireplaces Type Blower Fan, Family Room, Gas
Fireplace true
Appliance Disposal, Free-Standing Electric Range, Gas Water Heater, Microwave, Plumbed For Ice Maker, Water Softener Rented, Washer, Refrigerator, Range, Oven, Humidifier, Free-Standing Refrigerator, Free-Standing Electric Oven, Electric Oven, Dishwasher
Laundry Main Level
Exterior
Garage Inside Entrance, Off Street, Garage Door Opener, Garage
Garage Spaces 2.0
Garage Description 2.0
Utilities Available Water Connected, Underground Utilities, Sewer Connected, Phone Connected, Natural Gas Connected, Electricity Connected, Cable Connected
Waterfront true
Waterfront Description true
Roof Type Shingle
Porch Deck
Building
Lot Description Sprinklers In Rear, Sprinklers In Front, Back Yard, Few Trees, Landscaped
Foundation Concrete Perimeter
Lot Size Range 0.49
Sewer Public Sewer
Schools
School District Haslett
Others
Tax ID 33-02-02-11-477-003
Acceptable Financing MSHDA, FHA, Conventional, Cash
Listing Terms MSHDA, FHA, Conventional, Cash
Read Less
Want to know what your home might be worth? Contact us for a FREE valuation!

Our team is ready to help you sell your home for the highest possible price ASAP






