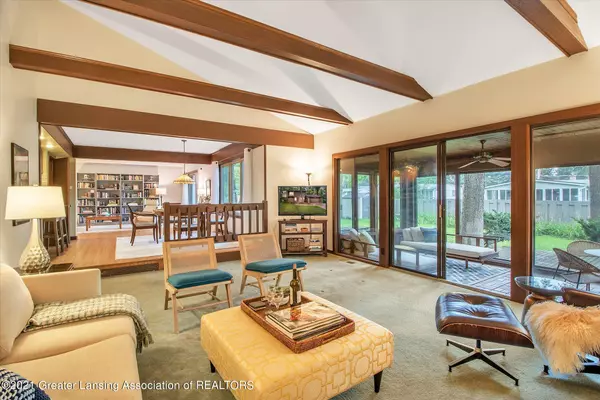$275,000
$275,000
For more information regarding the value of a property, please contact us for a free consultation.
5832 Bois Ile Drive, Haslett, MI 48840 Haslett, MI 48840
3 Beds
2 Baths
2,294 SqFt
Key Details
Sold Price $275,000
Property Type Single Family Home
Sub Type Single Family Residence
Listing Status Sold
Purchase Type For Sale
Square Footage 2,294 sqft
Price per Sqft $119
Subdivision None
MLS Listing ID 257462
Sold Date 09/02/21
Bedrooms 3
Full Baths 1
Half Baths 1
HOA Y/N true
Originating Board Greater Lansing Association of REALTORS®
Year Built 1979
Annual Tax Amount $5,221
Tax Year 2020
Lot Size 10,018 Sqft
Acres 0.23
Lot Dimensions 86x117
Property Description
California Dreamin' Two story style 70's Contemporary with 3 BR, 1.5 baths, Great room with beams & high ceiling, brick wood burning fireplace. Enter into open foyer with fun patterned ceramic tile leading into Living & dining rooms with bamboo flooring. Kitchen with tile floors & countertops, gas stove, pantry area and breakfast bar. Very open floor plan with lots of windows. Upper level has 3 bedrooms and a main hall bath. Partially finished lower level with egress window perfect for rec room or office space. Fourth bedroom could easily be added. White curtains are reserved. Screened porch off of the rear of the home to enjoy bug free time and still be able to enjoy this large partially fenced in yard. Easy care newer vinyl siding, Roof replaced 2017. Updated furnace, A/C and water heater. Low association fee which includes use of 3 pools, clubhouse and reduced rates for golf. Close to parks, playgrounds, Lake Lansing, nearby bike & walking trails, shopping, dining and MSU. Generator included.
Location
State MI
County Ingham
Zoning Residential
Direction Okemos Rd N to Haslett E to Bois Ile
Rooms
Basement Daylight
Interior
Interior Features Beamed Ceiling, Breakfast Bar, Ceiling Fan(s), Eat-in Kitchen, Entrance Foyer, High Ceilings, Open Floorplan, Tile Counters, Vaulted Ceiling(s)
Heating Central, Forced Air
Cooling Central Air
Flooring Bamboo, Carpet, Ceramic Tile, Combination
Fireplaces Number 1
Fireplaces Type Wood Burning, Great Room
Fireplace true
Appliance Disposal, Free-Standing Gas Oven, Freezer, Gas Oven, Gas Water Heater, Microwave, Washer/Dryer, Water Heater, Washer, Refrigerator, Range, Oven, Humidifier, Gas Range, Free-Standing Refrigerator, Free-Standing Gas Range, Dryer, Double Oven, Dishwasher
Laundry Gas Dryer Hookup, In Basement, Lower Level, Washer Hookup
Exterior
Garage Garage Faces Front, Garage
Garage Spaces 2.0
Garage Description 2.0
Fence Back Yard
Community Features Clubhouse, Golf, Pool
Utilities Available Water Available, Phone Available, Natural Gas Connected, Natural Gas Available, High Speed Internet Available, Electricity Connected, Electricity Available, Cable Connected, Cable Available
Waterfront true
Waterfront Description true
Roof Type Shingle
Porch Deck, Patio, Porch, Rear Porch, Screened
Building
Lot Description Wooded, Subdivided, Rectangular Lot, Back Yard, Few Trees, Front Yard, Near Golf Course, Near Public Transit
Foundation Combination, Concrete Perimeter
Lot Size Range 0.23
Sewer Public Sewer
Schools
Elementary Schools Murphy Elementary School
School District Haslett
Others
Tax ID 33-02-02-10-153-004
Acceptable Financing FHA, Conventional, Cash
Listing Terms FHA, Conventional, Cash
Read Less
Want to know what your home might be worth? Contact us for a FREE valuation!

Our team is ready to help you sell your home for the highest possible price ASAP






