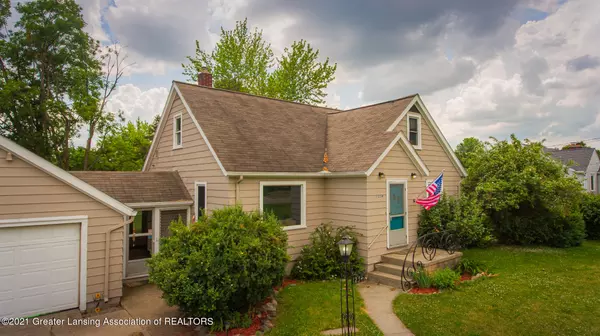$175,000
$159,900
9.4%For more information regarding the value of a property, please contact us for a free consultation.
1234 E Oliver Street, Owosso, MI 48867 Owosso, MI 48867
4 Beds
2 Baths
1,838 SqFt
Key Details
Sold Price $175,000
Property Type Single Family Home
Sub Type Single Family Residence
Listing Status Sold
Purchase Type For Sale
Square Footage 1,838 sqft
Price per Sqft $95
Subdivision Amos Gould
MLS Listing ID 256415
Sold Date 07/19/21
Bedrooms 4
Full Baths 1
Half Baths 1
Originating Board Greater Lansing Association of REALTORS®
Year Built 1950
Annual Tax Amount $1,634
Tax Year 2020
Lot Size 0.700 Acres
Acres 0.7
Lot Dimensions 134x227
Property Description
Welcome to 1234 E. Oliver Street! This spacious 4 bed/2 bath home is nestled on a sprawling corner lot with over 1/2 an acre! Enjoy the country-like setting with peach trees in the backyard while being conveniently located just minutes from downtown Owosso. The primary bedroom and full bathroom with a jetted tub are on the first floor. Natural light floods into the eat-in kitchen through the picture window and has tons of counter space. A second bedroom and large living room completes the first floor. Upstairs are two additional bedrooms and a half bath. Find ample storage space and finished living space in the walk-out basement. A door in the back of the two car garage leads to a large workshop used for welding by the previous owner!
Location
State MI
County Shiawassee
Community Amos Gould
Zoning Residential
Direction M-52 N to 21, E to Gould, N to Oliver, E
Rooms
Basement Bath/Stubbed
Interior
Interior Features Built-in Features, Eat-in Kitchen, Entrance Foyer, Laminate Counters, Primary Downstairs, Smart Thermostat, Soaking Tub
Cooling Central Air
Appliance Electric Range, Refrigerator, Oven
Laundry Electric Dryer Hookup, Washer Hookup
Exterior
Garage Inside Entrance, Garage, Driveway
Garage Spaces 2.0
Garage Description 2.0
Utilities Available High Speed Internet Available
Roof Type Shingle
Porch Rear Porch
Building
Foundation Block
Lot Size Range 0.7
Sewer Public Sewer
Schools
School District Owosso
Others
Tax ID 78-007-48-130-000
Acceptable Financing FMHA - Rural Housing Loan, FHA, Cash
Listing Terms FMHA - Rural Housing Loan, FHA, Cash
Read Less
Want to know what your home might be worth? Contact us for a FREE valuation!

Our team is ready to help you sell your home for the highest possible price ASAP






